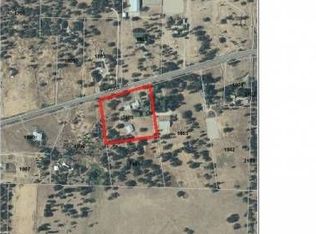Closed
$836,000
5067 Dodge Rd, White City, OR 97503
3beds
2baths
1,620sqft
Single Family Residence
Built in 2007
5.3 Acres Lot
$843,300 Zestimate®
$516/sqft
$2,247 Estimated rent
Home value
$843,300
$767,000 - $928,000
$2,247/mo
Zestimate® history
Loading...
Owner options
Explore your selling options
What's special
This well-maintained 5.3 acres is fully fenced, with a private drive and gated entry. It comes with a climate-controlled dream shop/extra garage space, full RV hookups, a large barn and a well-appointed 3 bed 2 bath home! You are greeted with an open concept design including a cozy fireplace, vaulted ceilings, butcher block island with storage and lots of natural light. The primary suite features a walk-in closet and there is a large laundry/mudroom with sink from the attached garage. The covered patio, firepit, pool and hot tub all face the neighboring open space. Bonuses include fenced garden area, chicken coop, high producing well (per seller), and frequent elk sightings. True pride of ownership, all just a short drive to town.
Zillow last checked: 8 hours ago
Listing updated: July 31, 2025 at 11:09am
Listed by:
John L. Scott Medford 5416464288
Bought with:
Winn Homes Real Estate, LLC
Source: Oregon Datashare,MLS#: 220203136
Facts & features
Interior
Bedrooms & bathrooms
- Bedrooms: 3
- Bathrooms: 2
Heating
- Electric, Heat Pump, Oil
Cooling
- Central Air
Appliances
- Included: Dishwasher, Oven, Range, Range Hood, Water Heater
Features
- Ceiling Fan(s), Granite Counters, Laminate Counters, Open Floorplan, Tile Shower, Vaulted Ceiling(s), Walk-In Closet(s)
- Flooring: Carpet, Hardwood, Vinyl
- Windows: Double Pane Windows, Vinyl Frames
- Basement: None
- Has fireplace: Yes
- Fireplace features: Great Room
- Common walls with other units/homes: No Common Walls
Interior area
- Total structure area: 1,620
- Total interior livable area: 1,620 sqft
Property
Parking
- Total spaces: 5
- Parking features: Attached, Concrete, Detached, Driveway, Gravel, Heated Garage, RV Access/Parking, Workshop in Garage
- Attached garage spaces: 5
- Has uncovered spaces: Yes
Features
- Levels: One
- Stories: 1
- Patio & porch: Covered, Patio, Porch
- Exterior features: RV Dump, RV Hookup
- Has private pool: Yes
- Pool features: Above Ground, Private
- Spa features: Spa/Hot Tub
- Fencing: Fenced
- Has view: Yes
- View description: Mountain(s), Pond
- Has water view: Yes
- Water view: Pond
Lot
- Size: 5.30 Acres
- Features: Garden, Landscaped, Level, Native Plants, Pasture
Details
- Additional structures: Barn(s), Poultry Coop, Second Garage, Workshop
- Parcel number: 10153954
- Zoning description: EFU
- Special conditions: Standard
- Horses can be raised: Yes
Construction
Type & style
- Home type: SingleFamily
- Architectural style: Craftsman
- Property subtype: Single Family Residence
Materials
- Frame
- Foundation: Concrete Perimeter
- Roof: Composition
Condition
- New construction: No
- Year built: 2007
Utilities & green energy
- Sewer: Septic Tank
- Water: Private, Well
Community & neighborhood
Security
- Security features: Carbon Monoxide Detector(s), Smoke Detector(s)
Location
- Region: White City
Other
Other facts
- Listing terms: Cash,Conventional
- Road surface type: Paved
Price history
| Date | Event | Price |
|---|---|---|
| 7/31/2025 | Sold | $836,000-4.5%$516/sqft |
Source: | ||
| 6/16/2025 | Pending sale | $875,000$540/sqft |
Source: | ||
| 6/3/2025 | Listed for sale | $875,000+430.3%$540/sqft |
Source: | ||
| 6/28/2007 | Sold | $165,000$102/sqft |
Source: Public Record Report a problem | ||
Public tax history
| Year | Property taxes | Tax assessment |
|---|---|---|
| 2024 | $3,001 +3.4% | $238,000 +3% |
| 2023 | $2,903 +2.1% | $231,070 |
| 2022 | $2,843 +2.8% | $231,070 +3% |
Find assessor info on the county website
Neighborhood: 97503
Nearby schools
GreatSchools rating
- 6/10Sams Valley Elementary SchoolGrades: K-5Distance: 2.6 mi
- 5/10Hanby Middle SchoolGrades: 6-8Distance: 9.9 mi
- 3/10Crater Renaissance AcademyGrades: 9-12Distance: 9.8 mi
Schools provided by the listing agent
- Elementary: Sams Valley Elem
- Middle: Hanby Middle
- High: Crater High
Source: Oregon Datashare. This data may not be complete. We recommend contacting the local school district to confirm school assignments for this home.
Get pre-qualified for a loan
At Zillow Home Loans, we can pre-qualify you in as little as 5 minutes with no impact to your credit score.An equal housing lender. NMLS #10287.
