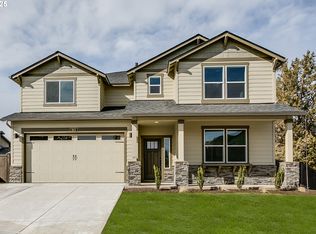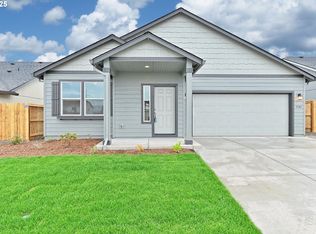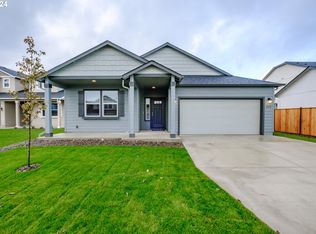Sold
$589,990
5067 Cedar View Dr, Springfield, OR 97478
4beds
2,258sqft
Residential, Single Family Residence
Built in 2024
-- sqft lot
$594,200 Zestimate®
$261/sqft
$3,178 Estimated rent
Home value
$594,200
$541,000 - $654,000
$3,178/mo
Zestimate® history
Loading...
Owner options
Explore your selling options
What's special
Welcome to this expansive 2,258 square foot ! The heart of the home is its spacious kitchen, complete with a large pantry and open-concept living and dining areas. The main suite offers a private retreat with a deluxe ensuite featuring a dual vanity, separate shower, a soaking tub and an oversize closet. This home also includes another bedroom and 3rd bedroom that also can be used as a den. A large junior suite on the upper level with an oversized closet and full bath. Additional highlights include a gas fireplace, an enhanced front door, extra windows for abundant natural light, dual-zone heating and cooling, 4' craftsman trim throughout, luxury vinyl plank flooring on the main floor, laundry room with plenty of room for storage with washer and dryer included, landscaped front and backyard with underground sprinklers, a fenced yard, and an enlarged backyard concrete patio. This home comes with a 1 year home warranty, move in ready. **Summer Savings Promotion $10,000 on this home** Promotion subject to change or end without notice.
Zillow last checked: 8 hours ago
Listing updated: October 02, 2024 at 08:43am
Listed by:
Sashila Gonzalez 541-788-2281,
New Home Star Oregon, LLC
Bought with:
OR and WA Non Rmls, NA
Non Rmls Broker
Source: RMLS (OR),MLS#: 24596732
Facts & features
Interior
Bedrooms & bathrooms
- Bedrooms: 4
- Bathrooms: 3
- Full bathrooms: 3
- Main level bathrooms: 2
Primary bedroom
- Features: Ceiling Fan, Soaking Tub, Walkin Closet, Walkin Shower
- Level: Main
Bedroom 2
- Level: Main
Bedroom 3
- Level: Main
Dining room
- Level: Main
Kitchen
- Features: Dishwasher, Disposal, Island, Microwave, Pantry, Free Standing Range, Quartz, Wet Bar
- Level: Main
Living room
- Features: Fireplace
- Level: Main
Heating
- Forced Air, Fireplace(s)
Cooling
- ENERGY STAR Qualified Equipment
Appliances
- Included: Dishwasher, Disposal, Free-Standing Gas Range, Free-Standing Refrigerator, Microwave, Washer/Dryer, Free-Standing Range, Electric Water Heater
Features
- Ceiling Fan(s), Soaking Tub, Bathtub With Shower, Walk-In Closet(s), Kitchen Island, Pantry, Quartz, Wet Bar, Walkin Shower
- Windows: Double Pane Windows, Vinyl Frames
- Basement: Crawl Space
- Number of fireplaces: 1
- Fireplace features: Gas
Interior area
- Total structure area: 2,258
- Total interior livable area: 2,258 sqft
Property
Parking
- Total spaces: 2
- Parking features: Driveway, Garage Door Opener, Attached
- Attached garage spaces: 2
- Has uncovered spaces: Yes
Features
- Levels: Two
- Stories: 2
- Patio & porch: Covered Patio, Patio, Porch
- Exterior features: Yard
- Fencing: Fenced
- Has view: Yes
- View description: Trees/Woods
Lot
- Features: Sprinkler, SqFt 7000 to 9999
Details
- Parcel number: New Construction
Construction
Type & style
- Home type: SingleFamily
- Property subtype: Residential, Single Family Residence
Materials
- Lap Siding
- Foundation: Stem Wall
- Roof: Composition
Condition
- New Construction
- New construction: Yes
- Year built: 2024
Details
- Warranty included: Yes
Utilities & green energy
- Gas: Gas
- Sewer: Public Sewer
- Water: Public
Community & neighborhood
Location
- Region: Springfield
HOA & financial
HOA
- Has HOA: Yes
- HOA fee: $85 quarterly
- Second HOA fee: $100 one time
Other
Other facts
- Listing terms: Cash,Conventional,FHA,VA Loan
- Road surface type: Paved
Price history
| Date | Event | Price |
|---|---|---|
| 10/2/2024 | Sold | $589,990$261/sqft |
Source: | ||
| 8/28/2024 | Pending sale | $589,990$261/sqft |
Source: | ||
| 8/24/2024 | Price change | $589,990-6.5%$261/sqft |
Source: | ||
| 7/24/2024 | Listed for sale | $630,990$279/sqft |
Source: | ||
Public tax history
Tax history is unavailable.
Neighborhood: 97478
Nearby schools
GreatSchools rating
- 3/10Mt Vernon Elementary SchoolGrades: K-5Distance: 1.1 mi
- 6/10Agnes Stewart Middle SchoolGrades: 6-8Distance: 2 mi
- 5/10Thurston High SchoolGrades: 9-12Distance: 1.4 mi
Schools provided by the listing agent
- Elementary: Douglas Gardens
- Middle: Thurston
- High: Thurston
Source: RMLS (OR). This data may not be complete. We recommend contacting the local school district to confirm school assignments for this home.

Get pre-qualified for a loan
At Zillow Home Loans, we can pre-qualify you in as little as 5 minutes with no impact to your credit score.An equal housing lender. NMLS #10287.


