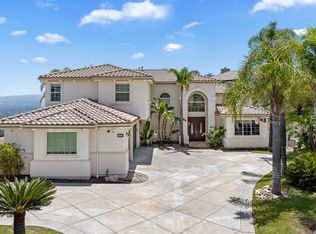Tastefully updated and fully furnished, this single-story home is available for lease in a quiet Woodland Hills cul-de-sac, located south of Ventura Boulevard. Dog-friendly and privately gated, the property offers a perfect balance of comfort and convenience just moments from shopping and dining, yet peacefully tucked away. With a sprawling yard and large pool and deck with countertop creating the ultimate home for entertaining and work life balance! Inside is comfortable and thoughtfully designed living areas including couches, a bar area, formal dining space, and a breakfast area. Four bedrooms are located on one side of the home, while a private fifth suite complete with its own entrance and en-suite bath provides a perfect setup for guests, in-laws, teens, or a dedicated home office. Modern upgrades enhance the living experience, including newly updated kitchen countertops with newer appliances, bidet-equipped toilets throughout, an EV charger and an extra refrigerator/freezer in the garage. With freshly painted interiors and exterior, this turnkey property offers effortless relaxation and move-in-ready convenience.
House for rent
$13,495/mo
5067 Arundel Dr, Woodland Hills, CA 91364
5beds
3,743sqft
Price is base rent and doesn't include required fees.
Important information for renters during a state of emergency. Learn more.
Singlefamily
Available now
Cats, small dogs OK
Central air
Hookups laundry
2 Attached garage spaces parking
Fireplace, forced air
What's special
Modern upgradesSprawling yardLarge pool and deckEv chargerNewly updated kitchen countertopsQuiet woodland hills cul-de-sacBidet-equipped toilets
- 11 days
- on Zillow |
- -- |
- -- |
Travel times
Facts & features
Interior
Bedrooms & bathrooms
- Bedrooms: 5
- Bathrooms: 5
- Full bathrooms: 2
- 3/4 bathrooms: 2
- 1/2 bathrooms: 1
Rooms
- Room types: Breakfast Nook, Dining Room, Family Room, Master Bath
Heating
- Fireplace, Forced Air
Cooling
- Central Air
Appliances
- Included: Dishwasher, Freezer, Microwave, Oven, Refrigerator, Stove
- Laundry: Hookups, In Garage, Washer Hookup
Features
- All Bedrooms Down, Breakfast Counter / Bar, Breakfast Nook, Chair Railings, Eating Area, Eating Area In Dining Room, Entry, Family Room, Granite Counters, Guest/Maid's Quarters, In-Law Floorplan, Kitchen, Living Room, Living Room Deck Attached, Main Floor Bedroom, Main Floor Master Bedroom, Master Bathroom, Master Bedroom, Master Suite, Pantry, Storage, Walk-In Closet(s)
- Has fireplace: Yes
- Furnished: Yes
Interior area
- Total interior livable area: 3,743 sqft
Property
Parking
- Total spaces: 2
- Parking features: Attached, Private, On Street, Covered
- Has attached garage: Yes
- Details: Contact manager
Features
- Stories: 1
- Patio & porch: Deck
- Exterior features: 0-1 Unit/Acre, All Bedrooms Down, Automatic Gate, Back Yard, Breakfast Counter / Bar, Breakfast Nook, Chair Railings, Cul-De-Sac, Deck, Driveway Level, Eating Area, Eating Area In Dining Room, Electric Vehicle Charging Station, Electric Vehicle Charging Station(s), Entry, Family Room, Front Yard, Garage Faces Front, Gated, Granite Counters, Guest/Maid's Quarters, Heating system: Fireplace(s), Heating system: Forced Air, In Garage, In Ground, In-Law Floorplan, Kitchen, Landscaped, Living Room, Living Room Deck Attached, Lot Features: 0-1 Unit/Acre, Back Yard, Cul-De-Sac, Front Yard, Landscaped, Park Nearby, Main Floor Bedroom, Main Floor Master Bedroom, Master Bathroom, Master Bedroom, Master Suite, On Street, Pantry, Park Nearby, Patio, Paved, Plantation Shutters, Private, RV Access/Parking, RV Gated, RV Potential, Side By Side, Sidewalks, Storage, Street Lights, Suburban, View Type: Pool, Walk-In Closet(s), Washer Hookup, Wood
- Has private pool: Yes
Details
- Parcel number: 2175014022
Construction
Type & style
- Home type: SingleFamily
- Property subtype: SingleFamily
Condition
- Year built: 1963
Community & HOA
HOA
- Amenities included: Pool
Location
- Region: Woodland Hills
Financial & listing details
- Lease term: 12 Months,Negotiable
Price history
| Date | Event | Price |
|---|---|---|
| 5/12/2025 | Listed for rent | $13,495$4/sqft |
Source: CRMLS #SR25103087 | ||
| 1/28/2009 | Sold | $1,000,000-20%$267/sqft |
Source: Public Record | ||
| 11/11/2008 | Price change | $1,250,000-30.6%$334/sqft |
Source: Homes & Land | ||
| 9/29/2008 | Listed for sale | $1,800,000+16.2%$481/sqft |
Source: Homes & Land | ||
| 11/17/2005 | Sold | $1,549,000+68.4%$414/sqft |
Source: Public Record | ||
![[object Object]](https://photos.zillowstatic.com/fp/b3976a5c9db5df6899d69f01220c7f7a-p_i.jpg)
