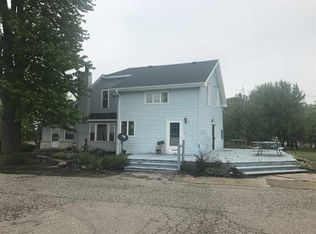Closed
$230,900
5066 S State Road 25, Rochester, IN 46975
3beds
1,800sqft
Single Family Residence
Built in 1900
1.18 Acres Lot
$236,900 Zestimate®
$--/sqft
$1,101 Estimated rent
Home value
$236,900
Estimated sales range
Not available
$1,101/mo
Zestimate® history
Loading...
Owner options
Explore your selling options
What's special
A newly remodeled 1st floor with an open concept great room that includes the Kitchen, Dining Area, Living Room, a Coffee Bar and cozy electric fireplace. There is an abundance of light from all the new casement windows and layered window blinds, along with new light fixtures and recessed lighting. The main floor also has a Master Bedroom and newly remodeled Bathroom. The 2nd floor has two large bedrooms with plenty of storage and a bonus room that would work great for a future additional bathroom. The covered front porch and rear deck provide plenty of outdoor enjoyment. The oversized, heated and well insulated garage have endless opportunities. Large yard with mature trees, totaling 1.18 acres. Utilities - Electric $120-$150 monthly. Fuel Oil - 100 gallons per year. Many updates include: NEW Well -2012, Sidewalks - 2023, Basement stairs. Porch has newer pillars, ceiling and lighting. 1st floor casement windows and custom window treatments - 2018. Roof - 2018. Bathroom remodel -2018. Newer mini-split for heating and cooling. 2021 Kitchen remodel with custom cabinetry, solid surface counters, appliances, plumbing, electrical, floor joists, living area has luxury vinyl plank flooring throughout, and Armstrong ceiling planks. Water softner owned. Propane tank rented.
Zillow last checked: 8 hours ago
Listing updated: January 29, 2025 at 08:30am
Listed by:
Keli Cordill 260-578-0749,
Tri Oaks Realty
Bought with:
Carla Holbrook, RB22001911
Anthony REALTORS
Source: IRMLS,MLS#: 202440663
Facts & features
Interior
Bedrooms & bathrooms
- Bedrooms: 3
- Bathrooms: 1
- Full bathrooms: 1
- Main level bedrooms: 1
Bedroom 1
- Level: Main
Bedroom 2
- Level: Upper
Dining room
- Level: Main
- Area: 160
- Dimensions: 16 x 10
Kitchen
- Level: Main
- Area: 208
- Dimensions: 16 x 13
Living room
- Level: Main
- Area: 224
- Dimensions: 16 x 14
Heating
- Electric, Oil, Forced Air, Heat Pump, Other
Cooling
- Heat Pump, Ceiling Fan(s)
Appliances
- Included: Dishwasher, Microwave, Refrigerator, Washer, Dryer-Gas, Freezer, Exhaust Fan, Oven-Built-In, Gas Range, Gas Water Heater, Water Softener Owned
- Laundry: Gas Dryer Hookup, Sink, Main Level, Washer Hookup
Features
- Ceiling Fan(s), Countertops-Solid Surf, Stand Up Shower
- Flooring: Carpet, Laminate
- Windows: Double Pane Windows, Window Treatments
- Basement: Full,Unfinished,Concrete
- Number of fireplaces: 1
- Fireplace features: Electric
Interior area
- Total structure area: 2,806
- Total interior livable area: 1,800 sqft
- Finished area above ground: 1,800
- Finished area below ground: 0
Property
Parking
- Total spaces: 2
- Parking features: Detached, Garage Door Opener, Heated Garage, Gravel
- Garage spaces: 2
- Has uncovered spaces: Yes
Features
- Levels: One and One Half
- Stories: 1
- Patio & porch: Deck, Porch Covered
- Exterior features: Workshop
Lot
- Size: 1.18 Acres
- Dimensions: 130x340x155x300 approx
- Features: Level, Rural
Details
- Parcel number: 251198100007.020004
Construction
Type & style
- Home type: SingleFamily
- Architectural style: Traditional
- Property subtype: Single Family Residence
Materials
- Aluminum Siding
- Roof: Asphalt
Condition
- New construction: No
- Year built: 1900
Utilities & green energy
- Electric: Duke Energy Indiana
- Sewer: Septic Tank
- Water: Well
Community & neighborhood
Location
- Region: Rochester
- Subdivision: None
Other
Other facts
- Listing terms: Cash,Conventional
Price history
| Date | Event | Price |
|---|---|---|
| 1/28/2025 | Sold | $230,900 |
Source: | ||
| 1/27/2025 | Pending sale | $230,900 |
Source: | ||
| 12/16/2024 | Price change | $230,900-1.7% |
Source: | ||
| 11/14/2024 | Price change | $234,900-1.7% |
Source: | ||
| 10/19/2024 | Listed for sale | $239,000 |
Source: | ||
Public tax history
| Year | Property taxes | Tax assessment |
|---|---|---|
| 2024 | $371 -12% | $113,100 +5.8% |
| 2023 | $422 +0.1% | $106,900 +4.9% |
| 2022 | $422 +3.2% | $101,900 +5.9% |
Find assessor info on the county website
Neighborhood: 46975
Nearby schools
GreatSchools rating
- 7/10Caston Elementary SchoolGrades: K-5Distance: 5.2 mi
- 6/10Caston Jr-Sr High SchoolGrades: 6-12Distance: 5.2 mi
Schools provided by the listing agent
- Elementary: Caston
- Middle: Caston Jr/Sr
- High: Caston Jr/Sr
- District: Caston S.D.
Source: IRMLS. This data may not be complete. We recommend contacting the local school district to confirm school assignments for this home.

Get pre-qualified for a loan
At Zillow Home Loans, we can pre-qualify you in as little as 5 minutes with no impact to your credit score.An equal housing lender. NMLS #10287.
