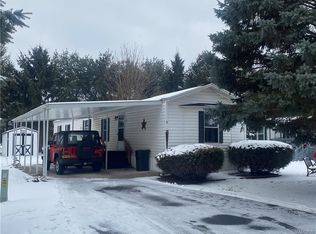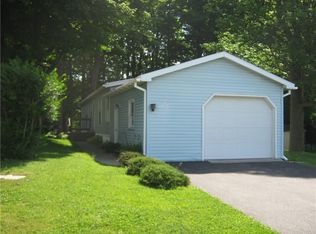Closed
$33,000
5066 Clinton Street Rd, Batavia, NY 14020
3beds
1,456sqft
Manufactured Home, Single Family Residence
Built in ----
-- sqft lot
$-- Zestimate®
$23/sqft
$1,570 Estimated rent
Home value
Not available
Estimated sales range
Not available
$1,570/mo
Zestimate® history
Loading...
Owner options
Explore your selling options
What's special
Great opportunity to own this 3-bed, 2-bath double wide mobile home with a spacious primary suite featuring a double-vanity & soaking tub. Tear-off roof in Feb. 2022 and a 2016 built shed included for extra storage. Affordable living in a well-run park. Park approval required through Cook Properties.
Zillow last checked: 8 hours ago
Listing updated: December 19, 2025 at 05:47pm
Listed by:
Rachael Blackshear 585-861-8101,
Keller Williams Realty Greater Rochester
Bought with:
Ryan Karker, 10401388115
31 North Realty Group
Source: NYSAMLSs,MLS#: R1650880 Originating MLS: Rochester
Originating MLS: Rochester
Facts & features
Interior
Bedrooms & bathrooms
- Bedrooms: 3
- Bathrooms: 2
- Full bathrooms: 2
- Main level bathrooms: 2
- Main level bedrooms: 3
Heating
- Gas, Forced Air
Appliances
- Included: Gas Cooktop, Gas Water Heater
- Laundry: Main Level
Features
- Eat-in Kitchen
- Flooring: Carpet, Laminate, Varies
- Basement: None
- Has fireplace: No
Interior area
- Total structure area: 1,456
- Total interior livable area: 1,456 sqft
Property
Parking
- Parking features: No Garage
Features
- Levels: One
- Stories: 1
- Exterior features: Blacktop Driveway
Lot
- Features: Other, Rectangular, Rectangular Lot, See Remarks
Details
- Parcel number: n/a
- Lease amount: $675
- Special conditions: Standard
Construction
Type & style
- Home type: MobileManufactured
- Architectural style: Mobile Home
- Property subtype: Manufactured Home, Single Family Residence
Materials
- Vinyl Siding
- Foundation: Other, See Remarks
- Roof: Asphalt
Condition
- Resale
Utilities & green energy
- Sewer: Connected
- Water: Connected, Public
- Utilities for property: Sewer Connected, Water Connected
Community & neighborhood
Location
- Region: Batavia
- Subdivision: Babcock Mhp
Other
Other facts
- Body type: Double Wide
- Listing terms: Cash
Price history
| Date | Event | Price |
|---|---|---|
| 12/19/2025 | Sold | $33,000-17.3%$23/sqft |
Source: | ||
| 11/21/2025 | Pending sale | $39,900$27/sqft |
Source: | ||
| 11/15/2025 | Listed for sale | $39,900+10.8%$27/sqft |
Source: | ||
| 8/28/2025 | Sold | $36,000-20%$25/sqft |
Source: | ||
| 8/21/2025 | Pending sale | $45,000$31/sqft |
Source: | ||
Public tax history
| Year | Property taxes | Tax assessment |
|---|---|---|
| 2024 | -- | $32,300 |
| 2023 | -- | $32,300 |
| 2022 | -- | $32,300 |
Find assessor info on the county website
Neighborhood: 14020
Nearby schools
GreatSchools rating
- 7/10John Kennedy SchoolGrades: 1-4Distance: 1.3 mi
- 6/10Batavia Middle SchoolGrades: 5-8Distance: 1.5 mi
- 4/10Batavia High SchoolGrades: 9-12Distance: 1.9 mi
Schools provided by the listing agent
- District: Batavia
Source: NYSAMLSs. This data may not be complete. We recommend contacting the local school district to confirm school assignments for this home.

