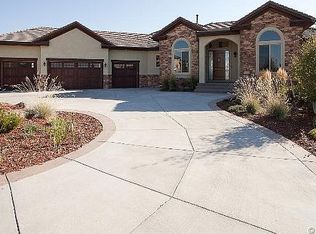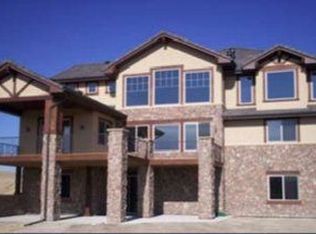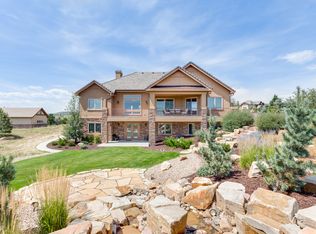Sold for $1,795,000
$1,795,000
5065 Raintree Circle, Parker, CO 80134
5beds
5,743sqft
Single Family Residence
Built in 2007
1.73 Acres Lot
$1,933,700 Zestimate®
$313/sqft
$6,383 Estimated rent
Home value
$1,933,700
$1.80M - $2.09M
$6,383/mo
Zestimate® history
Loading...
Owner options
Explore your selling options
What's special
Experience mountain contemporary luxury in this stunning ranch-style home nestled within Pradera's prestigious golf course community backing to open space! Offering 5 bedrooms and 5.5 bathrooms, this residence seamlessly joins modern design with natural surroundings.
Step through the grand foyer and enter a world of refined living. The formal dining room exudes modern elegance and convenience with a butler’s pantry. The study provides an inspiring workspace with its built-in dual desks and shelves. The remodeled gourmet kitchen is a culinary haven, featuring raw edge granite, custom cabinetry, a Wolf range, Sub-Zero fridge, 2 dishwashers and a walk in hidden pantry. Adjacent to the kitchen, the partially covered large deck is ready for grilling with a gas hookup.
The great room is a cozy retreat with its wood-beamed ceiling, handsome stone gas log fireplace and dry bar. The primary suite offers a tiered tray ceiling, a 5-piece ensuite with an oversized shower, soaking tub, and a walk-in closet equipped with custom built-ins. An additional bedroom with ensuite, a laundry/mudroom, oversized 3-car garage and a convenient half bath complete the main level.
Descending to the walk out lower level, you'll discover high ceilings and a generous family room equipped with a wet bar, perfect for relaxation and entertainment. Golf enthusiasts will enjoy the space made for a golf simulator or extra carpet is available to convert the space into a theater or game room. Three spacious bedrooms with ensuites ensure comfort and privacy. The home backs to open space and features an amazing stone fire pit, providing a serene backdrop for gatherings. The yard includes an invisible fencing system for dogs. There's also a sound system throughout the home, including outdoors.
This masterpiece combines contemporary luxury, mountain charm, and access to the Pradera community pool and clubhouse. Members of the Club at Pradera enjoy other exclusive amenities.
Zillow last checked: 8 hours ago
Listing updated: October 25, 2023 at 08:56am
Listed by:
Wendy Rowley 303-717-5613 wendy@therowleygroup.com,
Coldwell Banker Realty 44,
THE ROWLEY GROUP 720-530-6749,
Coldwell Banker Realty 44
Bought with:
Jim Titus, 100018447
Redfin Corporation
Source: REcolorado,MLS#: 2173059
Facts & features
Interior
Bedrooms & bathrooms
- Bedrooms: 5
- Bathrooms: 6
- Full bathrooms: 1
- 3/4 bathrooms: 4
- 1/2 bathrooms: 1
- Main level bathrooms: 3
- Main level bedrooms: 2
Primary bedroom
- Description: Access To Deck, Trey Ceiling
- Level: Main
- Area: 297.22 Square Feet
- Dimensions: 19.3 x 15.4
Bedroom
- Description: Oversized Main Floor Bedroom
- Level: Main
- Area: 218.3 Square Feet
- Dimensions: 18.5 x 11.8
Bedroom
- Description: Oversized W/ Wall Shelf
- Level: Basement
- Area: 304.92 Square Feet
- Dimensions: 19.8 x 15.4
Bedroom
- Description: Oversized W/ Walk-In Closet
- Level: Basement
- Area: 208.29 Square Feet
- Dimensions: 17.2 x 12.11
Bedroom
- Description: Oversized W/ Wall Shelf & Walk-In Closet
- Level: Basement
- Area: 320.53 Square Feet
- Dimensions: 13.3 x 24.1
Primary bathroom
- Description: 5 Piece Ensuite W/ Oversized Shower & Soaking Tub & Large Custom Closet
- Level: Main
- Area: 213.14 Square Feet
- Dimensions: 17.6 x 12.11
Bathroom
- Description: Tile Flooring
- Level: Main
- Area: 31.16 Square Feet
- Dimensions: 5.1 x 6.11
Bathroom
- Description: Ensuite Bathroom W/ Tile Floors
- Level: Main
- Area: 81.18 Square Feet
- Dimensions: 8.2 x 9.9
Bathroom
- Description: Ensuite W/ Tile Floors
- Level: Basement
- Area: 46 Square Feet
- Dimensions: 5 x 9.2
Bathroom
- Description: Ensuite W/ Tile Floors
- Level: Basement
- Area: 38.13 Square Feet
- Dimensions: 4.1 x 9.3
Bathroom
- Description: 2 Doors, Open To Bedroom & Family Room. Remodeled W/ Open Shelving, New Cabintry, Frameless Showerquartz Countertops, Tile Flooring
- Level: Basement
- Area: 189.09 Square Feet
- Dimensions: 19.1 x 9.9
Bonus room
- Description: Set Up W/ Golf Similator
- Level: Basement
- Area: 297.04 Square Feet
- Dimensions: 18.8 x 15.8
Bonus room
- Description: Kitchenette / Wet Bar
- Level: Basement
- Area: 126.48 Square Feet
- Dimensions: 10.2 x 12.4
Bonus room
- Description: Dining Area / Poker Room
- Level: Basement
- Area: 172.25 Square Feet
- Dimensions: 11.4 x 15.11
Dining room
- Description: Hardwood Floors, Trey Ceiling, Butler's Pantry
- Level: Main
- Area: 204.82 Square Feet
- Dimensions: 13.3 x 15.4
Family room
- Description: Sunken Rec Room W/ Stone Gas Fireplace
- Level: Basement
- Area: 436.32 Square Feet
- Dimensions: 21.6 x 20.2
Great room
- Description: Stone Gas Fireplace, Coffered Ceiling, Dry Bar, Hardwood Floors
- Level: Main
- Area: 479.66 Square Feet
- Dimensions: 25.1 x 19.11
Kitchen
- Description: Remodeled - New Cabintry W/ Hidden Pantry, Granite Countertops W/ Raw Edging, High End Appliances W/ 2 Dishwashers, Hardwood Floors, Breakfast Nook 14.3 X 12.4
- Level: Main
- Area: 344.02 Square Feet
- Dimensions: 20.6 x 16.7
Laundry
- Description: Laundry/Mud Room W/ Built-In Cabintry & Utility Sink
- Level: Main
- Area: 172.92 Square Feet
- Dimensions: 13.1 x 13.2
Office
- Description: Dual Built-In Desks And Bookshelves, Hardwood Floors
- Level: Main
- Area: 170.97 Square Feet
- Dimensions: 13.9 x 12.3
Heating
- Forced Air, Natural Gas
Cooling
- Central Air
Appliances
- Included: Bar Fridge, Dishwasher, Disposal, Double Oven, Microwave, Range, Range Hood, Refrigerator, Self Cleaning Oven, Wine Cooler
Features
- Built-in Features, Ceiling Fan(s), Eat-in Kitchen, Entrance Foyer, Five Piece Bath, Granite Counters, High Ceilings, High Speed Internet, Kitchen Island, Open Floorplan, Pantry, Primary Suite, Smoke Free, Solid Surface Counters, Vaulted Ceiling(s), Walk-In Closet(s), Wet Bar, Wired for Data
- Flooring: Carpet, Tile, Wood
- Windows: Double Pane Windows, Window Coverings
- Basement: Walk-Out Access
- Number of fireplaces: 2
- Fireplace features: Family Room, Great Room
Interior area
- Total structure area: 5,743
- Total interior livable area: 5,743 sqft
- Finished area above ground: 2,871
- Finished area below ground: 2,505
Property
Parking
- Total spaces: 3
- Parking features: Dry Walled, Floor Coating
- Attached garage spaces: 3
Features
- Levels: One
- Stories: 1
- Patio & porch: Covered, Deck, Front Porch
- Exterior features: Fire Pit, Gas Valve, Lighting, Private Yard
- Fencing: None
Lot
- Size: 1.73 Acres
- Features: Landscaped, Many Trees, Open Space, Sprinklers In Front, Sprinklers In Rear
Details
- Parcel number: R0454050
- Zoning: PDU
- Special conditions: Standard
Construction
Type & style
- Home type: SingleFamily
- Architectural style: Mountain Contemporary
- Property subtype: Single Family Residence
Materials
- Frame, Rock, Stucco
- Foundation: Slab
- Roof: Concrete
Condition
- Updated/Remodeled
- Year built: 2007
Details
- Builder name: Celebrity Homes
Utilities & green energy
- Sewer: Public Sewer
- Water: Public
- Utilities for property: Cable Available, Electricity Connected, Internet Access (Wired), Natural Gas Connected
Community & neighborhood
Security
- Security features: Carbon Monoxide Detector(s), Security System, Smoke Detector(s)
Location
- Region: Parker
- Subdivision: Pradera
HOA & financial
HOA
- Has HOA: Yes
- HOA fee: $216 annually
- Amenities included: Clubhouse, Pool
- Services included: Maintenance Grounds, Recycling, Snow Removal, Trash
- Association name: Pradera Community Association
- Association phone: 720-947-4273
Other
Other facts
- Listing terms: Cash,Conventional,Jumbo
- Ownership: Individual
Price history
| Date | Event | Price |
|---|---|---|
| 10/24/2023 | Sold | $1,795,000$313/sqft |
Source: | ||
| 10/1/2023 | Pending sale | $1,795,000$313/sqft |
Source: | ||
| 9/22/2023 | Price change | $1,795,000-3%$313/sqft |
Source: | ||
| 9/8/2023 | Listed for sale | $1,850,000+68.2%$322/sqft |
Source: | ||
| 6/28/2019 | Sold | $1,100,000-6.8%$192/sqft |
Source: Public Record Report a problem | ||
Public tax history
| Year | Property taxes | Tax assessment |
|---|---|---|
| 2025 | $14,273 -2.3% | $111,900 -6.5% |
| 2024 | $14,612 +31.8% | $119,640 -1% |
| 2023 | $11,085 -0.7% | $120,800 +50.6% |
Find assessor info on the county website
Neighborhood: 80134
Nearby schools
GreatSchools rating
- NAMountain View Elementary SchoolGrades: PK-2Distance: 3.5 mi
- 6/10Sagewood Middle SchoolGrades: 6-8Distance: 2.9 mi
- 8/10Ponderosa High SchoolGrades: 9-12Distance: 2 mi
Schools provided by the listing agent
- Elementary: Mountain View
- Middle: Sagewood
- High: Ponderosa
- District: Douglas RE-1
Source: REcolorado. This data may not be complete. We recommend contacting the local school district to confirm school assignments for this home.
Get a cash offer in 3 minutes
Find out how much your home could sell for in as little as 3 minutes with a no-obligation cash offer.
Estimated market value$1,933,700
Get a cash offer in 3 minutes
Find out how much your home could sell for in as little as 3 minutes with a no-obligation cash offer.
Estimated market value
$1,933,700


