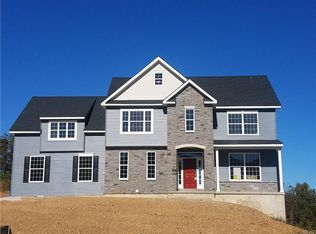Sold for $480,000 on 09/01/23
$480,000
5065 Oakland Rd N, Slatington, PA 18080
3beds
2,177sqft
Single Family Residence
Built in 1986
1.19 Acres Lot
$515,900 Zestimate®
$220/sqft
$2,659 Estimated rent
Home value
$515,900
$490,000 - $542,000
$2,659/mo
Zestimate® history
Loading...
Owner options
Explore your selling options
What's special
Beautiful setting, spacious home, located in Parkland School District. Home features large room and an open concept first floor, featuring a kitchen, dining room, living room, family room, den/office, and a half bath. Large entrance foyer. Second floor features three bedrooms and two bathrooms. Unfinished basement with laundry room. Oversized two car garage with above attic storage. Large salt water inground pool. New flooring - most of the first floor is newly installed only about a month ago. New roof and front gutters in 2022. New pool liner end of 2021 season; converted to salt water system in 2022, new pool pump in 2022. New water filtration system 2023. New tiled shower in master bath (small bathroom but nice). New vanity, deep tub, in hall bath 2023. New flooring in hall bath 2023. Many rooms recently painted. New well pump 2022. HVAC system installed 2012(ish). Hot water heater installed 2021. New pool liner 2021. New pool pump 2022. Converted to salt water in 2022
Zillow last checked: 8 hours ago
Listing updated: September 03, 2023 at 09:43am
Listed by:
David M. Sweeney,
USRealty.com, LLP
Bought with:
Dustin R. Cutler, RS330304
Morganelli Properties LLC
Source: GLVR,MLS#: 721817 Originating MLS: Lehigh Valley MLS
Originating MLS: Lehigh Valley MLS
Facts & features
Interior
Bedrooms & bathrooms
- Bedrooms: 3
- Bathrooms: 3
- Full bathrooms: 2
- 1/2 bathrooms: 1
Primary bedroom
- Level: Second
- Dimensions: 12.60 x 14.60
Bedroom
- Level: Second
- Dimensions: 14.70 x 11.00
Bedroom
- Level: Second
- Dimensions: 12.00 x 11.70
Dining room
- Level: First
- Dimensions: 10.00 x 14.50
Family room
- Level: First
- Dimensions: 25.00 x 12.00
Other
- Level: Second
Other
- Level: Second
Half bath
- Level: First
Kitchen
- Level: First
- Dimensions: 14.00 x 14.50
Laundry
- Level: Basement
- Dimensions: 9.10 x 8.80
Living room
- Level: First
- Dimensions: 23.90 x 12.10
Recreation
- Level: First
- Dimensions: 21.00 x 13.00
Heating
- Electric, Heat Pump
Cooling
- Central Air, Ceiling Fan(s)
Appliances
- Included: Dishwasher, Electric Water Heater, Disposal, Microwave, Oven, Range, Refrigerator
Features
- Dining Area, Game Room, Family Room Main Level
- Flooring: Laminate, Resilient, Slate, Tile
- Basement: Full
- Has fireplace: Yes
- Fireplace features: Family Room
Interior area
- Total interior livable area: 2,177 sqft
- Finished area above ground: 2,177
- Finished area below ground: 0
Property
Parking
- Total spaces: 2
- Parking features: Attached, Garage, Off Street
- Attached garage spaces: 2
Features
- Levels: Multi/Split
- Stories: 3
- Patio & porch: Deck, Patio, Porch
- Exterior features: Deck, Pool, Porch, Patio
- Has private pool: Yes
- Pool features: In Ground
- Has view: Yes
- View description: Mountain(s)
Lot
- Size: 1.19 Acres
Details
- Parcel number: 557065015698001
- Zoning: AR-AGRICULTURAL-RESIDENTI
- Special conditions: None
Construction
Type & style
- Home type: SingleFamily
- Architectural style: Split Level
- Property subtype: Single Family Residence
Materials
- Brick, Wood Siding
- Roof: Asphalt,Fiberglass
Condition
- Year built: 1986
Utilities & green energy
- Sewer: Septic Tank
- Water: Well
- Utilities for property: Cable Available
Community & neighborhood
Security
- Security features: Security System
Location
- Region: Slatington
- Subdivision: Not in Development
Other
Other facts
- Listing terms: Cash,Conventional,FHA
- Ownership type: Fee Simple
Price history
| Date | Event | Price |
|---|---|---|
| 9/1/2023 | Sold | $480,000+1.1%$220/sqft |
Source: | ||
| 8/7/2023 | Pending sale | $475,000$218/sqft |
Source: | ||
| 8/4/2023 | Listed for sale | $475,000$218/sqft |
Source: | ||
Public tax history
Tax history is unavailable.
Neighborhood: 18080
Nearby schools
GreatSchools rating
- 8/10Ironton SchoolGrades: K-5Distance: 2.4 mi
- 5/10Orefield Middle SchoolGrades: 6-8Distance: 5 mi
- 7/10Parkland Senior High SchoolGrades: 9-12Distance: 4.4 mi
Schools provided by the listing agent
- Elementary: Ironton
- Middle: Orefield
- High: Parkland
- District: Parkland
Source: GLVR. This data may not be complete. We recommend contacting the local school district to confirm school assignments for this home.

Get pre-qualified for a loan
At Zillow Home Loans, we can pre-qualify you in as little as 5 minutes with no impact to your credit score.An equal housing lender. NMLS #10287.
Sell for more on Zillow
Get a free Zillow Showcase℠ listing and you could sell for .
$515,900
2% more+ $10,318
With Zillow Showcase(estimated)
$526,218