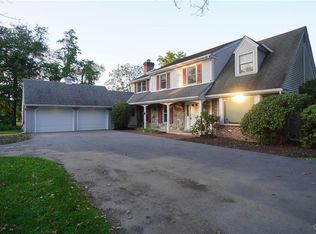Sold for $735,000
$735,000
5065 Milford Rd, Emmaus, PA 18049
4beds
2,750sqft
Single Family Residence
Built in 1980
1 Acres Lot
$750,400 Zestimate®
$267/sqft
$2,987 Estimated rent
Home value
$750,400
$668,000 - $840,000
$2,987/mo
Zestimate® history
Loading...
Owner options
Explore your selling options
What's special
Tucked far enough away to provide peace and tranquility yet still close to everything is where you'll find your new home! This beautiful custom built center hall colonial has been refreshed and is ready for it's new owner to move right in. On the outside you'll find a variety of features. First you'll notice professional landscaping along a large driveway leading to a 2 car garage and quaint covered front porch. Moving inside you're greeted by hardwood flooring that continues through the majority of the first floor. On the right is a spacious living room with an abundance of recessed lighting and built in cabinetry. On your left is a formal dining room which leads into a large and completely remodeled kitchen. Your new kitchen strikes the perfect balance between style and functionality with an elevated yet practical design. Whather you're cooking for one or entertaining a group there's plenty of space and features to get the job done! Off the kitchen is a cozy family room with wood burning fireplace and more. Completing the first floor package is a mudroom to die for... This area features designer tile, built in bench, farm sink, floating shelves, Quartz counters, & more! Moving upstairs you'll find 4 bedrooms and 2 full baths. The Master suite boasts a walk in closet, double bowl vanity, and much more! Completing the 2nd floor are 3 generously sized bedrooms and an updated full bath with another double bowl vanity. All this along with an acre lot and screened in porch!
Zillow last checked: 8 hours ago
Listing updated: June 06, 2025 at 09:58am
Listed by:
Jeff Dotta 484-951-3938,
Coldwell Banker Hearthside
Bought with:
nonmember
NON MBR Office
Source: GLVR,MLS#: 755168 Originating MLS: Lehigh Valley MLS
Originating MLS: Lehigh Valley MLS
Facts & features
Interior
Bedrooms & bathrooms
- Bedrooms: 4
- Bathrooms: 3
- Full bathrooms: 2
- 1/2 bathrooms: 1
Primary bedroom
- Level: Second
- Dimensions: 16.20 x 14.50
Bedroom
- Level: Second
- Dimensions: 12.00 x 12.30
Bedroom
- Level: Second
- Dimensions: 14.00 x 10.50
Bedroom
- Level: Second
- Dimensions: 12.90 x 11.30
Primary bathroom
- Level: Second
- Dimensions: 6.30 x 9.80
Breakfast room nook
- Level: First
- Dimensions: 13.50 x 11.50
Dining room
- Level: First
- Dimensions: 13.90 x 13.20
Family room
- Level: First
- Dimensions: 19.50 x 14.70
Foyer
- Level: First
- Dimensions: 7.40 x 9.20
Other
- Level: Second
- Dimensions: 9.50 x 8.50
Half bath
- Level: First
- Dimensions: 6.00 x 3.40
Kitchen
- Level: First
- Dimensions: 13.50 x 12.30
Laundry
- Level: First
- Dimensions: 10.90 x 10.00
Living room
- Level: First
- Dimensions: 14.00 x 24.00
Sunroom
- Level: First
- Dimensions: 14.30 x 11.70
Heating
- Electric, Forced Air, Heat Pump, Zoned
Cooling
- Central Air, Ceiling Fan(s)
Appliances
- Included: Dishwasher, Electric Oven, Electric Water Heater, Microwave
- Laundry: Main Level
Features
- Dining Area, Separate/Formal Dining Room, Entrance Foyer, Kitchen Island, Mud Room, Family Room Main Level, Utility Room
- Flooring: Carpet, Hardwood, Tile
- Basement: Crawl Space,Full
- Has fireplace: Yes
- Fireplace features: Family Room
Interior area
- Total interior livable area: 2,750 sqft
- Finished area above ground: 2,750
- Finished area below ground: 0
Property
Parking
- Total spaces: 2
- Parking features: Attached, Driveway, Garage, Off Street
- Attached garage spaces: 2
- Has uncovered spaces: Yes
Features
- Stories: 2
- Patio & porch: Covered, Porch, Screened
- Exterior features: Porch
Lot
- Size: 1 Acres
- Features: Corner Lot
Details
- Parcel number: 549304851362001
- Zoning: R-A-RURAL AGRICULTURAL
- Special conditions: None
Construction
Type & style
- Home type: SingleFamily
- Architectural style: Colonial
- Property subtype: Single Family Residence
Materials
- Stone, Vinyl Siding
- Roof: Asphalt,Fiberglass
Condition
- Year built: 1980
Utilities & green energy
- Electric: Circuit Breakers
- Sewer: Septic Tank
- Water: Well
Community & neighborhood
Location
- Region: Emmaus
- Subdivision: Jasper Ridge
Other
Other facts
- Listing terms: Cash,Conventional,FHA,VA Loan
- Ownership type: Fee Simple
Price history
| Date | Event | Price |
|---|---|---|
| 5/22/2025 | Sold | $735,000+8.9%$267/sqft |
Source: | ||
| 4/11/2025 | Pending sale | $674,900$245/sqft |
Source: | ||
| 4/7/2025 | Listed for sale | $674,900$245/sqft |
Source: | ||
Public tax history
Tax history is unavailable.
Neighborhood: 18049
Nearby schools
GreatSchools rating
- 7/10Macungie El SchoolGrades: K-5Distance: 1.7 mi
- 8/10Eyer Middle SchoolGrades: 6-8Distance: 1.8 mi
- 7/10Emmaus High SchoolGrades: 9-12Distance: 2.1 mi
Schools provided by the listing agent
- District: East Penn
Source: GLVR. This data may not be complete. We recommend contacting the local school district to confirm school assignments for this home.
Get a cash offer in 3 minutes
Find out how much your home could sell for in as little as 3 minutes with a no-obligation cash offer.
Estimated market value$750,400
Get a cash offer in 3 minutes
Find out how much your home could sell for in as little as 3 minutes with a no-obligation cash offer.
Estimated market value
$750,400
