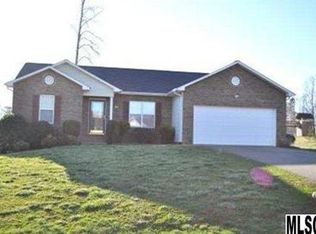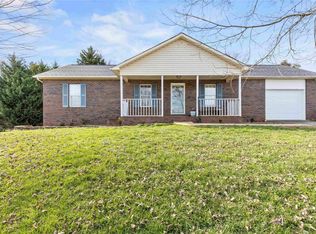Closed
$252,000
5065 Gateway Dr, Claremont, NC 28610
3beds
1,242sqft
Single Family Residence
Built in 2002
0.46 Acres Lot
$254,600 Zestimate®
$203/sqft
$1,725 Estimated rent
Home value
$254,600
$229,000 - $283,000
$1,725/mo
Zestimate® history
Loading...
Owner options
Explore your selling options
What's special
Welcome home to your 3 bedroom, 2 bath home in Claremont's Southbridge neighborhood. This all brick, single level home is just waiting for you to make it your own! From the front door, step into the large living room with cathedral ceiling. The dining area, kitchen and laundry closet is off to the right, along with access to the two car garage. Private bedroom spaces are located to the left of the living room. The primary bedroom has its own bath and walk-in closet. Two other bedrooms share the hall bath. A new 12x20 covered deck at the back of the home overlooks the level backyard and is a great place for gatherings.
Zillow last checked: 8 hours ago
Listing updated: September 08, 2025 at 01:21pm
Listing Provided by:
Michelle King michelle@teammetro.net,
Weichert, Realtors - Team Metro
Bought with:
Kristin Hildebrand
RE/MAX Properties Plus, Inc.
Source: Canopy MLS as distributed by MLS GRID,MLS#: 4248380
Facts & features
Interior
Bedrooms & bathrooms
- Bedrooms: 3
- Bathrooms: 2
- Full bathrooms: 2
- Main level bedrooms: 3
Primary bedroom
- Level: Main
Heating
- Heat Pump
Cooling
- Heat Pump
Appliances
- Included: Dishwasher, Electric Range, Electric Water Heater
- Laundry: In Kitchen
Features
- Flooring: Carpet, Vinyl
- Has basement: No
Interior area
- Total structure area: 1,242
- Total interior livable area: 1,242 sqft
- Finished area above ground: 1,242
- Finished area below ground: 0
Property
Parking
- Total spaces: 2
- Parking features: Driveway, Attached Garage, Garage on Main Level
- Attached garage spaces: 2
- Has uncovered spaces: Yes
Features
- Levels: One
- Stories: 1
- Entry location: Main
- Patio & porch: Covered, Deck
Lot
- Size: 0.46 Acres
Details
- Parcel number: 376404636871
- Zoning: R-40
- Special conditions: Standard
Construction
Type & style
- Home type: SingleFamily
- Property subtype: Single Family Residence
Materials
- Brick Full, Vinyl
- Foundation: Crawl Space
Condition
- New construction: No
- Year built: 2002
Utilities & green energy
- Sewer: Septic Installed
- Water: Well
Community & neighborhood
Location
- Region: Claremont
- Subdivision: Southbridge
Other
Other facts
- Road surface type: Concrete, Paved
Price history
| Date | Event | Price |
|---|---|---|
| 9/3/2025 | Sold | $252,000-1.2%$203/sqft |
Source: | ||
| 4/22/2025 | Listed for sale | $255,000+112.5%$205/sqft |
Source: | ||
| 8/16/2017 | Sold | $120,000+0.8%$97/sqft |
Source: | ||
| 7/7/2017 | Pending sale | $119,000$96/sqft |
Source: Allen Tate Mooresville/Lake Norman #3296205 | ||
| 7/6/2017 | Price change | $119,000+2.7%$96/sqft |
Source: Allen Tate Mooresville/Lake Norman #3296205 | ||
Public tax history
| Year | Property taxes | Tax assessment |
|---|---|---|
| 2025 | -- | $245,800 |
| 2024 | $923 -18.3% | $245,800 |
| 2023 | $1,129 +34.2% | $245,800 +86.9% |
Find assessor info on the county website
Neighborhood: 28610
Nearby schools
GreatSchools rating
- 3/10Oxford ElementaryGrades: PK-6Distance: 1.1 mi
- 4/10River Bend MiddleGrades: 7-8Distance: 1.9 mi
- 4/10Bunker Hill HighGrades: 9-12Distance: 1.7 mi
Schools provided by the listing agent
- Elementary: Oxford
- Middle: River Bend
- High: Bunker Hill
Source: Canopy MLS as distributed by MLS GRID. This data may not be complete. We recommend contacting the local school district to confirm school assignments for this home.

Get pre-qualified for a loan
At Zillow Home Loans, we can pre-qualify you in as little as 5 minutes with no impact to your credit score.An equal housing lender. NMLS #10287.

