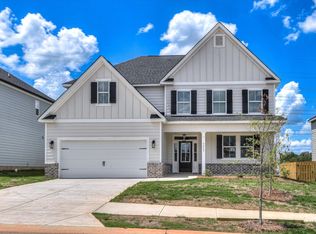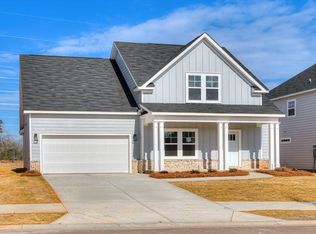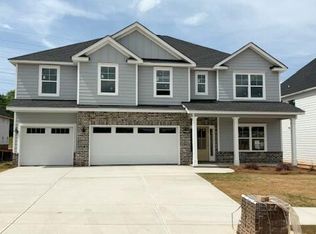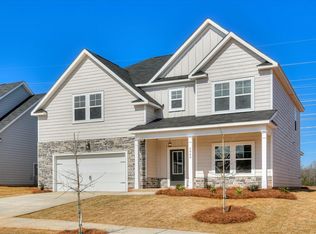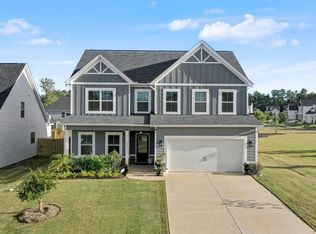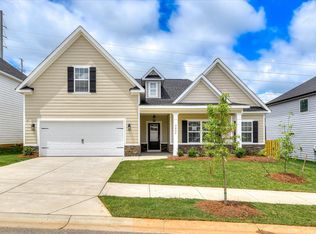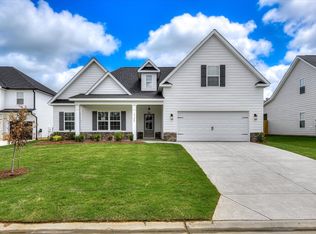Now Move In Ready! Welcome to The Kendall, a stunning 3 car garage new construction home by South Georgia Homes, offering 3,439 SQFT of thoughtfully designed living space. This spacious 5-bedroom, 4-bathroom home greets you with a grand two-story foyer and a formal dining room, featuring rich trim details and luxury vinyl plank (LVP) flooring throughout the main living areas.The open-concept design is flooded with natural light and boasts a gourmet kitchen with abundant cabinetry, ample counter space, and a walk-in pantry—perfect for both everyday living and entertaining. A guest bedroom and full bath on the main floor provide convenience and flexibility. Upstairs, the owner's suite is a true retreat, complete with a private sitting area, a spa-like ensuite featuring his and her sinks, a soaking tub, and a walk-in shower. Three additional spacious bedrooms and two more bathrooms complete the second floor. Enjoy outdoor living on the covered front and back porches, overlooking professionally landscaped yards. Located in The Sanctuary, this community offers tree-lined streets, sidewalks, a scenic walking trail, and a community garden. Schedule your tour today!
Under contract
$470,000
5065 Chimney Swift Path, Aiken, SC 29803
5beds
3,439sqft
Est.:
Single Family Residence
Built in 2025
7,840.8 Square Feet Lot
$-- Zestimate®
$137/sqft
$38/mo HOA
What's special
Private sitting areaWalk-in pantryGrand two-story foyerSpa-like ensuiteOpen-concept designTree-lined streetsRich trim details
- 283 days |
- 116 |
- 4 |
Zillow last checked: 8 hours ago
Listing updated: November 29, 2025 at 11:33pm
Listed by:
Tera Velasco 803-384-0158,
Meybohm Real Estate - North Au,
Joshua Lee Cline 803-429-6701,
Meybohm Real Estate - Aiken
Source: Aiken MLS,MLS#: 216178
Facts & features
Interior
Bedrooms & bathrooms
- Bedrooms: 5
- Bathrooms: 4
- Full bathrooms: 4
Primary bedroom
- Level: Upper
- Area: 360
- Dimensions: 20 x 18
Bedroom 2
- Level: Main
- Area: 180
- Dimensions: 15 x 12
Bedroom 3
- Level: Upper
- Area: 144
- Dimensions: 12 x 12
Bedroom 4
- Level: Upper
- Area: 180
- Dimensions: 15 x 12
Dining room
- Level: Main
- Area: 156
- Dimensions: 13 x 12
Family room
- Level: Main
- Area: 306
- Dimensions: 18 x 17
Kitchen
- Level: Main
- Area: 176
- Dimensions: 16 x 11
Other
- Description: Owners sitting room
- Level: Upper
- Area: 198
- Dimensions: 18 x 11
Other
- Description: 5th BR - Bonus Room
- Level: Upper
- Area: 336
- Dimensions: 21 x 16
Heating
- Electric, Fireplace(s), Forced Air, Hot Water
Cooling
- Central Air, Electric, Zoned
Appliances
- Included: Microwave, Range, Dishwasher, Electric Water Heater
Features
- Walk-In Closet(s), Bedroom on 1st Floor, Ceiling Fan(s), Kitchen Island, Pantry, Eat-in Kitchen, See Remarks
- Flooring: See Remarks, Carpet, Tile
- Basement: None
- Number of fireplaces: 2
- Fireplace features: Family Room
Interior area
- Total structure area: 3,439
- Total interior livable area: 3,439 sqft
- Finished area above ground: 3,439
- Finished area below ground: 0
Video & virtual tour
Property
Parking
- Total spaces: 3
- Parking features: See Remarks, Attached, Garage Door Opener
- Attached garage spaces: 3
Features
- Levels: Two
- Patio & porch: Porch
- Exterior features: See Remarks
- Has private pool: Yes
- Pool features: None, See Remarks
Lot
- Size: 7,840.8 Square Feet
- Features: Landscaped, Sprinklers In Front, Sprinklers In Rear
Details
- Additional structures: See Remarks
- Parcel number: 1222008002
- Special conditions: Standard
- Horse amenities: None
Construction
Type & style
- Home type: SingleFamily
- Architectural style: See Remarks
- Property subtype: Single Family Residence
Materials
- HardiPlank Type
- Foundation: Slab
- Roof: Shingle
Condition
- New construction: Yes
- Year built: 2025
Details
- Builder name: South Georgia Homes
- Warranty included: Yes
Utilities & green energy
- Sewer: Public Sewer
- Water: Public
Community & HOA
Community
- Features: See Remarks
- Subdivision: The Sanctuary
HOA
- Has HOA: Yes
- HOA fee: $450 annually
Location
- Region: Aiken
Financial & listing details
- Price per square foot: $137/sqft
- Tax assessed value: $75,000
- Date on market: 11/17/2025
- Cumulative days on market: 160 days
- Listing terms: Contract
- Road surface type: Paved
Estimated market value
Not available
Estimated sales range
Not available
Not available
Price history
Price history
| Date | Event | Price |
|---|---|---|
| 11/17/2025 | Contingent | $470,000$137/sqft |
Source: | ||
| 11/17/2025 | Pending sale | $470,000$137/sqft |
Source: | ||
| 10/27/2025 | Listed for sale | $470,000$137/sqft |
Source: | ||
| 9/3/2025 | Pending sale | $470,000$137/sqft |
Source: | ||
| 7/8/2025 | Listed for sale | $470,000$137/sqft |
Source: | ||
Public tax history
Public tax history
| Year | Property taxes | Tax assessment |
|---|---|---|
| 2025 | -- | $4,500 +36.4% |
| 2024 | $773 | $3,300 +1034% |
| 2023 | -- | $291 |
Find assessor info on the county website
BuyAbility℠ payment
Est. payment
$2,626/mo
Principal & interest
$2262
Home insurance
$165
Other costs
$199
Climate risks
Neighborhood: 29803
Nearby schools
GreatSchools rating
- 7/10East Aiken Elementary SchoolGrades: PK-5Distance: 3.1 mi
- 5/10M. B. Kennedy Middle SchoolGrades: 6-8Distance: 1.3 mi
- 6/10South Aiken High SchoolGrades: 9-12Distance: 1.1 mi
Schools provided by the listing agent
- Elementary: East Aiken
- Middle: Kennedy
- High: South Aiken
Source: Aiken MLS. This data may not be complete. We recommend contacting the local school district to confirm school assignments for this home.
- Loading
