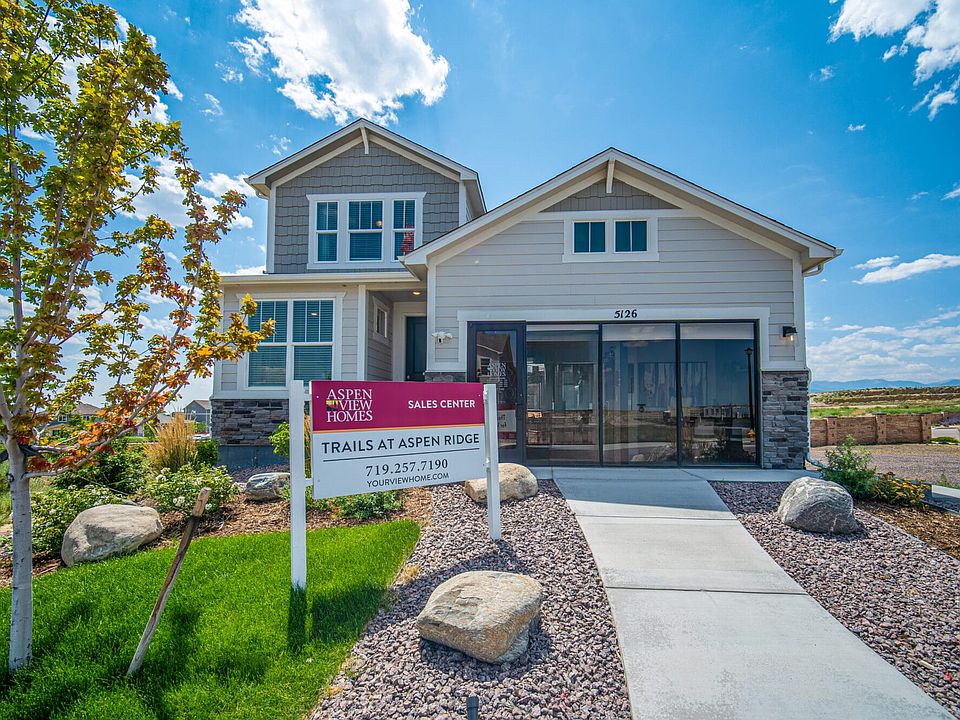Brand new home! Our Elm plan offers an open concept floorplan with a home office on the main level. The kitchen has a large island, walk-in pantry, granite or quartz countertops, 42 inch cabinets, and Samsung Stainless Steel Gas appliances. The Primary bedroom is found on the second floor and offers a large walk-in closet, and attached 4-piece bathroom. There are 2 secondary bedrooms, a loft, full bathroom, and laundry on the second floor as well. This home is on a crawlspace for incredible storage space. The backyard has privacy fencing and is fully landscaped. And check this out…there is a tankless water heater in everyone of our new homes for never ending supply of hot water.
Call us today to see this beautiful home in person.
New construction
$469,400
5065 Big Johnson, Colorado Springs, CO 80925
3beds
2,166sqft
Single Family Residence
Built in 2025
-- sqft lot
$469,600 Zestimate®
$217/sqft
$-- HOA
Under construction (available July 2025)
Currently being built and ready to move in soon. Reserve today by contacting the builder.
What's special
Large islandWalk-in pantryLarge walk-in closetGranite or quartz countertopsOpen concept floorplan
This home is based on the Elm plan.
- 149 days
- on Zillow |
- 156 |
- 4 |
Zillow last checked: May 04, 2025 at 02:20am
Listing updated: May 04, 2025 at 02:20am
Listed by:
Aspen View Homes
Source: Desert View Homes
Travel times
Schedule tour
Select your preferred tour type — either in-person or real-time video tour — then discuss available options with the builder representative you're connected with.
Select a date
Facts & features
Interior
Bedrooms & bathrooms
- Bedrooms: 3
- Bathrooms: 3
- Full bathrooms: 2
- 1/2 bathrooms: 1
Interior area
- Total interior livable area: 2,166 sqft
Video & virtual tour
Property
Parking
- Total spaces: 2
- Parking features: Garage
- Garage spaces: 2
Construction
Type & style
- Home type: SingleFamily
- Property subtype: Single Family Residence
Condition
- New Construction,Under Construction
- New construction: Yes
- Year built: 2025
Details
- Builder name: Aspen View Homes
Community & HOA
Community
- Subdivision: The Trails at Aspen Ridge-2
Location
- Region: Colorado Springs
Financial & listing details
- Price per square foot: $217/sqft
- Date on market: 12/7/2024
About the community
The Trails at Aspen Ridge is the perfect community located in the southeast part of Colorado Springs. As a new home builder, Aspen View Homes offers a stunning selection new homes with the perfect blend of craftsman, prairie and farmhouse-style architecture. Inside the homes, you'll fall in love with the designer selected finishes, as well as our long list of standard features! The Trails at Aspen Ridge also provides easy access to Shriever Space Force Base and a load of future commercial businesses. You will find easy access trails and parks throughout this community for recreation. Outdoor enthusiasts will also enjoy the close proximity to Bluestem Prairie Open Space and Fountain Creek Regional Park. Our new Colorado Springs homes for sale at The Trails at Aspen Ridge offer an array of open-concept designs with siding and brick facades, luxurious interiors and several energy-saving features. All of our homes have a designated place to work or study from home perfect your remote job. There is plenty of room to grow at The Trails at Aspen Ridge. Call us today to learn more!
Source: View Homes

