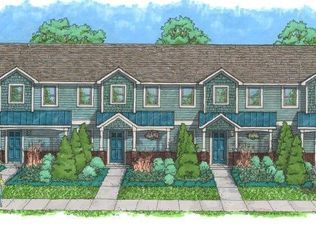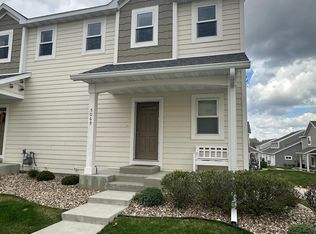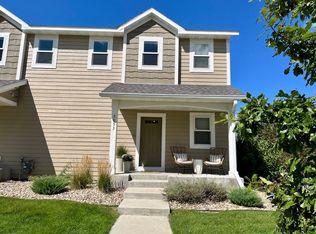Beautiful, move-in ready two bed, 1.5 bath end unit townhome in the Harvestview community. Built in 2018, this “like new” townhome has a large, open concept main level with granite kitchen countertops, a large island and slate stainless steel appliances. An abundance of natural light pours through the main level windows that look out to the large deck, rich in afternoon sun. The gas fireplace is finished with stone and a custom 100-year-old barnwood mantelpiece that adds warmth to the main level. Beautiful one-of-kind accent wall in the vaulted stairwell leads up to the bedrooms and laundry room on same floor as master. Master features a spacious his/hers walk-in closet and bathroom with a large granite vanity. Attached two car heated garage. HOA fee covers lawn care and snow removal. Phenomenal location just one block from the direct bus line to Mayo Clinic and one block from the Douglas State Trail.
This property is off market, which means it's not currently listed for sale or rent on Zillow. This may be different from what's available on other websites or public sources.


