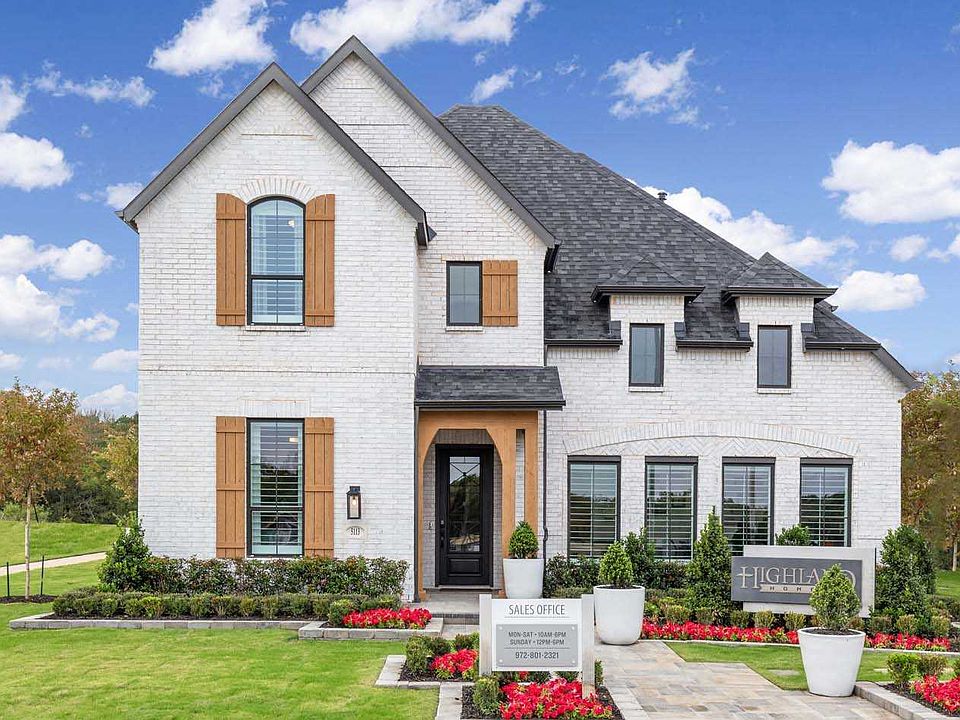MLS# 20780608 - Built by Highland Homes - Ready Now! ~ Welcome to this beautifully designed Highland Home in the highly desirable Gateway Village community. This thoughtfully crafted single-story home features 3 bedrooms, 2.1 bathrooms, and a private study- the study has a walk-in closet and could even be used as a 4th bedroom! The open-concept layout offers a seamless flow between the gourmet kitchen, dining area, and inviting family room, making it ideal for both daily living and entertaining. Located in the heart of Gateway Village, this home puts you just moments away from shopping, dining, entertainment, and exceptional health care facilities!!
New construction
Special offer
$469,900
5064 Westhaven Cir, Denison, TX 75020
3beds
2,187sqft
Single Family Residence
Built in 2024
6,011 sqft lot
$466,100 Zestimate®
$215/sqft
$92/mo HOA
What's special
Inviting family roomDining areaPrivate studyWalk-in closetGourmet kitchenOpen-concept layout
- 181 days
- on Zillow |
- 42 |
- 4 |
Zillow last checked: 7 hours ago
Listing updated: May 06, 2025 at 11:36am
Listed by:
Ben Caballero caballero@homesusa.com,
Highland Homes Realty 888-524-3182
Source: NTREIS,MLS#: 20780608
Travel times
Schedule tour
Select your preferred tour type — either in-person or real-time video tour — then discuss available options with the builder representative you're connected with.
Select a date
Facts & features
Interior
Bedrooms & bathrooms
- Bedrooms: 3
- Bathrooms: 3
- Full bathrooms: 2
- 1/2 bathrooms: 1
Primary bedroom
- Features: Dual Sinks, En Suite Bathroom, Garden Tub/Roman Tub, Separate Shower, Walk-In Closet(s)
- Level: First
- Dimensions: 16 x 12
Bedroom
- Level: First
- Dimensions: 12 x 10
Bedroom
- Level: First
- Dimensions: 12 x 10
Dining room
- Level: First
- Dimensions: 12 x 13
Kitchen
- Features: Eat-in Kitchen, Kitchen Island, Stone Counters, Walk-In Pantry
- Level: First
- Dimensions: 11 x 10
Living room
- Level: First
- Dimensions: 15 x 20
Office
- Level: First
- Dimensions: 10 x 11
Heating
- Central, ENERGY STAR Qualified Equipment, Fireplace(s), Natural Gas, Zoned
Cooling
- Central Air, Ceiling Fan(s), Electric, ENERGY STAR Qualified Equipment, Zoned
Appliances
- Included: Dishwasher, Electric Oven, Gas Cooktop, Disposal, Gas Water Heater, Tankless Water Heater
Features
- Decorative/Designer Lighting Fixtures, Eat-in Kitchen, High Speed Internet, Kitchen Island, Open Floorplan, Pantry, Smart Home, Walk-In Closet(s), Wired for Sound
- Flooring: Carpet, Ceramic Tile, Luxury Vinyl Plank
- Has basement: No
- Number of fireplaces: 1
- Fireplace features: Family Room, Gas, Gas Log
Interior area
- Total interior livable area: 2,187 sqft
Video & virtual tour
Property
Parking
- Total spaces: 2
- Parking features: Door-Single, Garage Faces Front, Garage, Garage Door Opener, Side By Side
- Attached garage spaces: 2
Features
- Levels: One
- Stories: 1
- Patio & porch: Covered
- Exterior features: Lighting, Private Yard, Rain Gutters
- Pool features: None
- Fencing: Back Yard,Fenced,Gate,Wood
Lot
- Size: 6,011 sqft
- Features: Interior Lot
Details
- Parcel number: 449659
Construction
Type & style
- Home type: SingleFamily
- Architectural style: Traditional,Detached
- Property subtype: Single Family Residence
Materials
- Brick, Fiber Cement
- Foundation: Slab
- Roof: Composition
Condition
- New construction: Yes
- Year built: 2024
Details
- Builder name: Highland Homes
Utilities & green energy
- Sewer: Public Sewer
- Water: Public
- Utilities for property: Natural Gas Available, Sewer Available, Separate Meters, Underground Utilities, Water Available
Green energy
- Energy efficient items: Appliances, Construction, HVAC, Insulation, Rain/Freeze Sensors, Thermostat, Water Heater, Windows
- Water conservation: Efficient Hot Water Distribution, Low-Flow Fixtures
Community & HOA
Community
- Features: Sidewalks
- Security: Carbon Monoxide Detector(s), Smoke Detector(s)
- Subdivision: Gateway Village - The Reserve: 50ft. lots
HOA
- Has HOA: Yes
- Services included: Association Management, Maintenance Grounds
- HOA fee: $550 semi-annually
- HOA name: Cma
- HOA phone: 972-943-2828
Location
- Region: Denison
Financial & listing details
- Price per square foot: $215/sqft
- Tax assessed value: $34,046
- Date on market: 11/18/2024
About the community
Gateway Village is a heavily treed master-planned community adorned with greenbelt lots and flowing creeks. Located in Denison just off US 75 and FM 691, The Reserve is close to Lake Texoma and Loy Lake for lakeside fun. The nearby Regional Health Park offers a playground, splash pad, sports courts/fields and more. Gateway Village has something for everyone with shopping, dining, and various recreation sites throughout the property. Homes in this community are zoned to the top-rated Denison ISD.
3.99% 1st Year Rate Promo Limited Time Savings!
Save with Highland HomeLoans! 3.99% 1st year rate promo. 6.032% APR. See Sales Counselor for complete details.Source: Highland Homes

