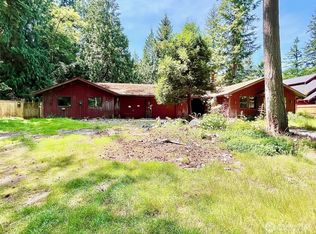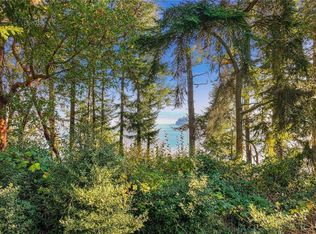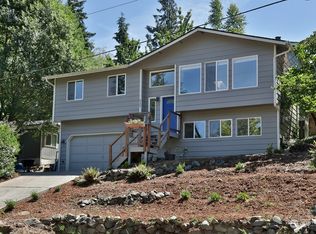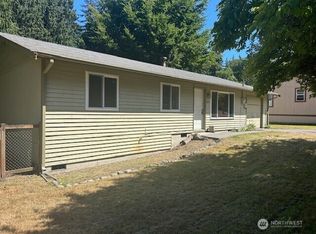Sold
Listed by:
Matt Joplin,
Coldwell Banker 360 Team
Bought with: Engel & Voelkers Mercer Island
$735,000
5064 View Road, Langley, WA 98260
2beds
1,156sqft
Single Family Residence
Built in 2019
7,496.68 Square Feet Lot
$725,600 Zestimate®
$636/sqft
$2,875 Estimated rent
Home value
$725,600
$646,000 - $813,000
$2,875/mo
Zestimate® history
Loading...
Owner options
Explore your selling options
What's special
Distinguished Whidbey Island cottage, minutes from Langley and steps from Comforts of Whidbey Winery. Designed by Ross Chapin and crafted by JADE Builders, this home showcases exceptional attention to detail. The main level offers a cozy living room with built-ins, a TV nook, wide plank oak floors, and an eat-in kitchen flowing to a covered porch and patio. The main floor bedroom features a private ensuite. Upstairs includes a versatile loft, luxurious primary suite with spa-like ensuite, private balcony, and laundry. Enjoy sophisticated design and idyllic island living near Langley’s shops, dining, and natural beauty.
Zillow last checked: 8 hours ago
Listing updated: April 25, 2025 at 04:01am
Listed by:
Matt Joplin,
Coldwell Banker 360 Team
Bought with:
Kara Meloy, 20120373
Engel & Voelkers Mercer Island
Source: NWMLS,MLS#: 2318796
Facts & features
Interior
Bedrooms & bathrooms
- Bedrooms: 2
- Bathrooms: 2
- 3/4 bathrooms: 2
- Main level bathrooms: 1
- Main level bedrooms: 1
Primary bedroom
- Level: Second
Bedroom
- Level: Main
Bathroom three quarter
- Level: Second
Bathroom three quarter
- Level: Main
Den office
- Level: Second
Dining room
- Level: Main
Entry hall
- Level: Main
Family room
- Level: Main
Kitchen without eating space
- Level: Main
Heating
- Fireplace(s), Radiant
Cooling
- Has cooling: Yes
Appliances
- Included: Dishwasher(s), Dryer(s), Microwave(s), Refrigerator(s), Stove(s)/Range(s), Washer(s), Water Heater: Electric, Water Heater Location: Upstairs
Features
- Bath Off Primary
- Flooring: Engineered Hardwood, Vinyl Plank
- Basement: None
- Number of fireplaces: 1
- Fireplace features: Gas, Lower Level: 1, Fireplace
Interior area
- Total structure area: 1,156
- Total interior livable area: 1,156 sqft
Property
Parking
- Total spaces: 1
- Parking features: Attached Carport, Driveway
- Has carport: Yes
- Covered spaces: 1
Features
- Levels: Two
- Stories: 2
- Entry location: Main
- Patio & porch: Second Primary Bedroom, Bath Off Primary, Fireplace, Water Heater
- Has view: Yes
- View description: Territorial
Lot
- Size: 7,496 sqft
- Dimensions: 60' x 125'
- Features: Dead End Street, Deck, Fenced-Partially, Propane
- Topography: Partial Slope
Details
- Parcel number: R329021745410
- Zoning: Rural Residential
- Zoning description: Jurisdiction: County
- Special conditions: Standard
- Other equipment: Leased Equipment: Propane Tank
Construction
Type & style
- Home type: SingleFamily
- Architectural style: Northwest Contemporary
- Property subtype: Single Family Residence
Materials
- Cement Planked, Cement Plank
- Foundation: Poured Concrete
- Roof: Composition
Condition
- Very Good
- Year built: 2019
Details
- Builder name: JADE Construction
Utilities & green energy
- Electric: Company: Puget Sound Energy
- Sewer: Septic Tank, Company: Septic
- Water: Shared Well, Company: Cascade View Road Water System
- Utilities for property: Xfinity, Xfinity
Community & neighborhood
Location
- Region: Langley
- Subdivision: Langley
Other
Other facts
- Listing terms: Cash Out,Conventional,FHA,State Bond,USDA Loan,VA Loan
- Road surface type: Dirt
- Cumulative days on market: 97 days
Price history
| Date | Event | Price |
|---|---|---|
| 3/25/2025 | Sold | $735,000-1.5%$636/sqft |
Source: | ||
| 3/10/2025 | Pending sale | $746,000$645/sqft |
Source: | ||
| 1/2/2025 | Listed for sale | $746,000+10.5%$645/sqft |
Source: | ||
| 9/19/2022 | Listing removed | -- |
Source: Zillow Rental Network Premium | ||
| 9/16/2022 | Price change | $1,950+5.4%$2/sqft |
Source: Zillow Rental Network Premium | ||
Public tax history
| Year | Property taxes | Tax assessment |
|---|---|---|
| 2024 | $3,815 +9.3% | $530,294 -0.5% |
| 2023 | $3,490 +6.6% | $532,697 +9.5% |
| 2022 | $3,273 +4.6% | $486,261 +23.8% |
Find assessor info on the county website
Neighborhood: 98260
Nearby schools
GreatSchools rating
- 4/10South Whidbey ElementaryGrades: K-6Distance: 1.8 mi
- 7/10South Whidbey Middle SchoolGrades: 7-8Distance: 2 mi
- 7/10South Whidbey High SchoolGrades: 9-12Distance: 2 mi

Get pre-qualified for a loan
At Zillow Home Loans, we can pre-qualify you in as little as 5 minutes with no impact to your credit score.An equal housing lender. NMLS #10287.



