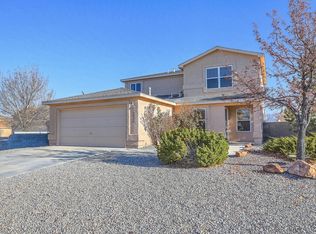Welcome to this lovely Rio Rancho home located in Enchanted Hills! This home offers an open floor plan great for entertaining and fantastic mountain views. Enter into a large well lit living area w/ cozy fireplace that opens up into the eat-in kitchen w/stainless steel appliances. Don't miss the formal dining room just off the living room as well. Homes has 4 bedrooms with the oversized master suite featuring more mountain views, jacuzzi tub, double sinks and standing shower. As you make your way out to the backyard you have a wonderful patio to enjoy those cool New Mexico Autumn nights, with beautiful landscaping, fruit trees, rose bushes and pergola. Such a large lot theres even a dog run for the furry family members.
This property is off market, which means it's not currently listed for sale or rent on Zillow. This may be different from what's available on other websites or public sources.
