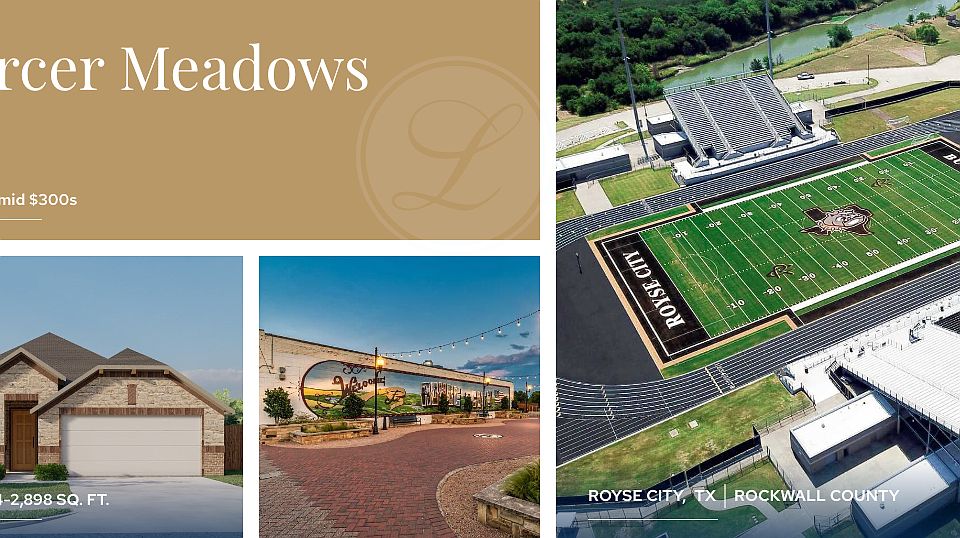Elegant home in Mercer Meadows! Discover this beautifully designed 4-bedroom, 3-bathroom home, perfect for those seeking both comfort and style. As you enter, be captivated by the sweeping open-plan layout with a home office at the front of the home. The main level showcases upscale LVP flooring that flows seamlessly throughout. The gourmet kitchen is a highlight, boasting sleek granite countertops, beautiful backsplash and a modern design that inspires culinary creativity. Downstairs is the large primarty with spa like ensuite bath, featuring a freestanding soaker tub and tiled walk in shower. The tranquil bath offers a vibe of relaxation. Upstairs, a spacious gameroom awaits, offering an ideal retreat for entertainment or relaxation. The thoughtfully designed bedrooms provide ample accommodation, while the bathrooms offer premium fixtures and finishes. Cozy up next the the fireplace on cool evenings in the livingroom. The exterior is equally impressive with a striking 2-story profile and a convenient 2-car front garage, covered outdoor patio adding both aesthetic charm and practicality. Don’t miss out on this exceptional Royse City opportunity. Search address on YouTube for videos.
New construction
$399,990
5064 Picasso Rd, Royse City, TX 75189
4beds
2,704sqft
Single Family Residence
Built in 2025
6,063 sqft lot
$394,800 Zestimate®
$148/sqft
$40/mo HOA
What's special
Premium fixtures and finishesAesthetic charmHome officeCovered outdoor patioModern designSleek granite countertopsUpscale lvp flooring
- 114 days
- on Zillow |
- 102 |
- 6 |
Zillow last checked: 7 hours ago
Listing updated: June 20, 2025 at 04:42pm
Listed by:
Sara Hudler 0712844 806-543-1125,
Coldwell Banker Apex, REALTORS 972-772-9300,
Chris Hudler 0809657 806-543-1915,
Coldwell Banker Apex, REALTORS
Source: NTREIS,MLS#: 20836935
Travel times
Schedule tour
Select your preferred tour type — either in-person or real-time video tour — then discuss available options with the builder representative you're connected with.
Select a date
Facts & features
Interior
Bedrooms & bathrooms
- Bedrooms: 4
- Bathrooms: 3
- Full bathrooms: 3
Primary bedroom
- Features: En Suite Bathroom
- Level: First
- Dimensions: 19 x 13
Bedroom
- Level: Second
- Dimensions: 13 x 11
Bedroom
- Level: Second
- Dimensions: 14 x 11
Bedroom
- Level: Second
- Dimensions: 12 x 13
Primary bathroom
- Features: Built-in Features, Dual Sinks, En Suite Bathroom, Garden Tub/Roman Tub, Separate Shower
- Level: First
- Dimensions: 9 x 11
Dining room
- Level: First
- Dimensions: 13 x 12
Other
- Features: Built-in Features, Granite Counters
- Level: First
- Dimensions: 11 x 5
Other
- Features: Built-in Features
- Level: Second
- Dimensions: 12 x 5
Game room
- Level: Second
- Dimensions: 18 x 20
Kitchen
- Features: Built-in Features, Pantry, Stone Counters
- Level: First
- Dimensions: 12 x 16
Laundry
- Level: First
- Dimensions: 8 x 6
Living room
- Features: Ceiling Fan(s)
- Level: First
- Dimensions: 13 x 16
Office
- Level: First
- Dimensions: 13 x 11
Heating
- Central, Electric
Cooling
- Central Air, Ceiling Fan(s), Electric
Appliances
- Included: Dishwasher, Electric Range, Electric Water Heater, Disposal
- Laundry: Washer Hookup, Electric Dryer Hookup
Features
- Decorative/Designer Lighting Fixtures, Granite Counters, Kitchen Island, Pantry, Vaulted Ceiling(s), Walk-In Closet(s)
- Flooring: Carpet, Ceramic Tile, Luxury Vinyl Plank
- Has basement: No
- Number of fireplaces: 1
- Fireplace features: Electric
Interior area
- Total interior livable area: 2,704 sqft
Video & virtual tour
Property
Parking
- Total spaces: 2
- Parking features: Door-Single, Garage Faces Front
- Attached garage spaces: 2
Features
- Levels: Two
- Stories: 2
- Patio & porch: Rear Porch, Covered
- Pool features: None
- Fencing: Back Yard,Privacy,Wood
Lot
- Size: 6,063 sqft
- Features: Back Yard, Lawn, Landscaped, Subdivision
Details
- Parcel number: 334403
- Special conditions: Builder Owned
Construction
Type & style
- Home type: SingleFamily
- Architectural style: Traditional,Detached
- Property subtype: Single Family Residence
Materials
- Board & Batten Siding, Brick
- Foundation: Slab
- Roof: Composition
Condition
- New construction: Yes
- Year built: 2025
Details
- Builder name: Lillian Homes
Utilities & green energy
- Sewer: Public Sewer
- Water: Public
- Utilities for property: Electricity Available, Electricity Connected, Sewer Available, Water Available
Community & HOA
Community
- Features: Curbs, Sidewalks
- Subdivision: Mercer Meadows
HOA
- Has HOA: Yes
- Services included: Association Management
- HOA fee: $480 annually
- HOA name: Louie Managment
- HOA phone: 512-806-0444
Location
- Region: Royse City
Financial & listing details
- Price per square foot: $148/sqft
- Date on market: 3/7/2025
- Electric utility on property: Yes
About the community
PondTrailsCommunityCenter
Introducing Mercer Meadows in Royse City, where modern living meets small-town charm. Nestled in the heart of Royse City, Texas, Mercer Meadows offers a vibrant community surrounded by scenic landscapes and rich history. Our thoughtfully designed homes provide comfort and style, while our amenities cater to every lifestyle. Experience the perfect blend of suburban tranquility and urban convenience at Mercer Meadows. Discover the epitome of comfort and convenience at Mercer Meadows, where every day feels like coming home.
Amenities Include: Fishing Pond, Bike Trail & Two Community Centers
Source: Lillian Homes

