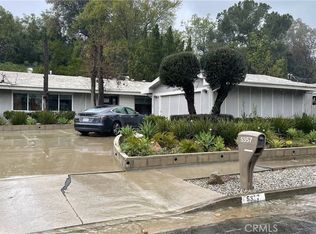Nestled south of Ventura Blvd, this meticulous 4-bedroom, 3-bathroom home offers the perfect blend of modern updates and timeless charm. Spanning 1,800 square feet, this single-level residence is filled with natural light, hardwood floors, a cozy fireplace, and recessed lighting for a warm and inviting ambiance. The updated kitchen features butcher block countertops, stainless steel appliances, and crisp white cabinetry. The primary suite provides a tranquil retreat with ample closet space and an ensuite bath, while the additional bedrooms offer versatility for guests, an office, or creative space. Enjoy year-round comfort with upgraded HVAC, central air, and in-closet laundry. Outside, the private backyard oasis is perfect for relaxation and entertainment, complete with a spacious patio, mature trees, and a fire pit for cozy evenings under the stars. The two-car attached garage and gravel driveway provide ample parking and storage, as well as chargers for your EV. Located in a peaceful neighborhood with easy access to major highways, Whole Foods, and Casalena (try it and thank me later), this home offers both modern convenience and serene outdoor living. Don't miss out on this Woodland Hills gem!
Copyright The MLS. All rights reserved. Information is deemed reliable but not guaranteed.
House for rent
$4,995/mo
5063 Tendilla Ave, Woodland Hills, CA 91364
4beds
1,800sqft
Price is base rent and doesn't include required fees.
Important information for renters during a state of emergency. Learn more.
Singlefamily
Available now
-- Pets
Air conditioner, central air, ceiling fan
In unit laundry
4 Attached garage spaces parking
Central, fireplace
What's special
Cozy fireplaceChargers for your evMature treesPrivate backyard oasisTimeless charmModern updatesTranquil retreat
- 18 days
- on Zillow |
- -- |
- -- |
Travel times
Facts & features
Interior
Bedrooms & bathrooms
- Bedrooms: 4
- Bathrooms: 3
- Full bathrooms: 3
Rooms
- Room types: Dining Room, Office, Walk In Closet
Heating
- Central, Fireplace
Cooling
- Air Conditioner, Central Air, Ceiling Fan
Appliances
- Included: Dishwasher, Disposal, Dryer, Microwave, Range Oven, Refrigerator, Washer
- Laundry: In Unit, Inside, Laundry Area, Laundry Closet
Features
- Built-Ins, Ceiling Fan(s), Walk-In Closet(s)
- Flooring: Tile
- Has fireplace: Yes
Interior area
- Total interior livable area: 1,800 sqft
Property
Parking
- Total spaces: 4
- Parking features: Attached, Driveway, Private, Covered
- Has attached garage: Yes
- Details: Contact manager
Features
- Stories: 1
- Patio & porch: Patio
- Exterior features: Contact manager
- Has view: Yes
- View description: Contact manager
Construction
Type & style
- Home type: SingleFamily
- Architectural style: Craftsman
- Property subtype: SingleFamily
Condition
- Year built: 1963
Community & HOA
Location
- Region: Woodland Hills
Financial & listing details
- Lease term: 1+Year
Price history
| Date | Event | Price |
|---|---|---|
| 4/21/2025 | Price change | $4,995-5.7%$3/sqft |
Source: | ||
| 4/8/2025 | Listed for rent | $5,295$3/sqft |
Source: | ||
![[object Object]](https://photos.zillowstatic.com/fp/548c53d504121b4e47699b2e19f4b236-p_i.jpg)
