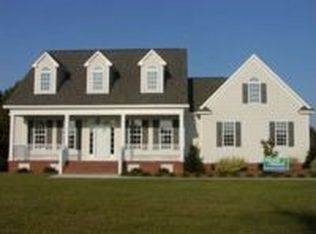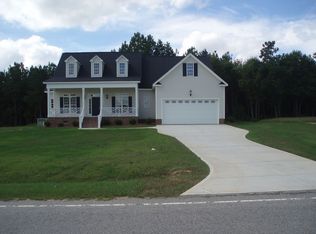Sold for $395,000 on 05/14/24
$395,000
5063 NC 581 Hwy, Sims, NC 27880
3beds
2,358sqft
Single Family Residence
Built in 2006
1.81 Acres Lot
$423,700 Zestimate®
$168/sqft
$2,560 Estimated rent
Home value
$423,700
$360,000 - $504,000
$2,560/mo
Zestimate® history
Loading...
Owner options
Explore your selling options
What's special
Privacy, Space and Elegance. Gorgeous home in the county. Easy access to US 264 to Raleigh. All bedrooms have walk in closets. Vaulted ceilings in the living room, trey ceilings in the main bedroom and formal dining room. Bonus Room, Floored Walkin attic. Hardwood floors in the LR, DR, Kitchen, Main bedroom. Screen porch to enjoy quiet evenings and covered rocking chair front porch.
Zillow last checked: 8 hours ago
Listing updated: May 15, 2024 at 08:40pm
Listed by:
Pam Horne 252-813-4597,
Horne Legacy Realty, LLC
Bought with:
Jane Evans, 237867
Our Town Properties Inc.
Source: Hive MLS,MLS#: 100437703 Originating MLS: Wilson Board of Realtors
Originating MLS: Wilson Board of Realtors
Facts & features
Interior
Bedrooms & bathrooms
- Bedrooms: 3
- Bathrooms: 3
- Full bathrooms: 2
- 1/2 bathrooms: 1
Primary bedroom
- Level: Primary Living Area
Dining room
- Features: Formal, Eat-in Kitchen
Heating
- Fireplace(s), Electric
Cooling
- Central Air
Appliances
- Included: Vented Exhaust Fan, Built-In Microwave, Washer, Refrigerator, Range, Dishwasher
- Laundry: Laundry Room
Features
- Master Downstairs, Walk-in Closet(s), Vaulted Ceiling(s), Tray Ceiling(s), High Ceilings, Entrance Foyer, Whirlpool, Ceiling Fan(s), Walk-in Shower, Gas Log, Walk-In Closet(s)
- Flooring: Carpet, Wood
- Attic: Walk-In
- Has fireplace: Yes
- Fireplace features: Gas Log
Interior area
- Total structure area: 2,358
- Total interior livable area: 2,358 sqft
Property
Parking
- Total spaces: 2
- Parking features: Garage Faces Side, Additional Parking, Concrete, Off Street
Features
- Levels: One and One Half
- Stories: 2
- Patio & porch: Covered, Porch, Screened
- Fencing: None
Lot
- Size: 1.81 Acres
- Dimensions: 435.56 x 252.33 x 170.86 x 233.3
Details
- Additional structures: Shed(s)
- Parcel number: 2761153852.000
- Zoning: Rural
- Special conditions: Standard
Construction
Type & style
- Home type: SingleFamily
- Property subtype: Single Family Residence
Materials
- Brick Veneer, Vinyl Siding
- Foundation: Brick/Mortar, Crawl Space
- Roof: Shingle
Condition
- New construction: No
- Year built: 2006
Utilities & green energy
- Sewer: Septic Tank
- Water: Well
Community & neighborhood
Location
- Region: Sims
- Subdivision: Pennington Place
HOA & financial
HOA
- Has HOA: Yes
- HOA fee: $130 monthly
- Amenities included: None
- Association name: Pennington Place
Other
Other facts
- Listing agreement: Exclusive Right To Sell
- Listing terms: Cash,Conventional,FHA,VA Loan
Price history
| Date | Event | Price |
|---|---|---|
| 5/14/2024 | Sold | $395,000$168/sqft |
Source: | ||
| 4/20/2024 | Pending sale | $395,000$168/sqft |
Source: | ||
| 4/16/2024 | Listed for sale | $395,000+64.6%$168/sqft |
Source: | ||
| 12/1/2006 | Sold | $240,000$102/sqft |
Source: Public Record | ||
Public tax history
| Year | Property taxes | Tax assessment |
|---|---|---|
| 2024 | $2,468 +35.9% | $357,671 +67.6% |
| 2023 | $1,816 | $213,349 |
| 2022 | $1,816 +0.6% | $213,349 |
Find assessor info on the county website
Neighborhood: 27880
Nearby schools
GreatSchools rating
- 9/10Rock Ridge ElementaryGrades: K-5Distance: 3 mi
- 4/10Springfield MiddleGrades: 6-8Distance: 5.7 mi
- 5/10James Hunt HighGrades: 9-12Distance: 6.9 mi

Get pre-qualified for a loan
At Zillow Home Loans, we can pre-qualify you in as little as 5 minutes with no impact to your credit score.An equal housing lender. NMLS #10287.

