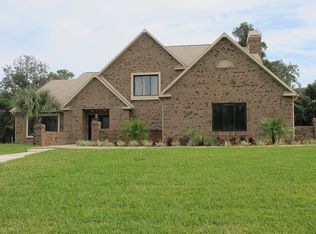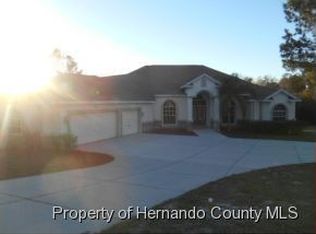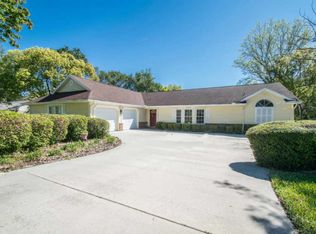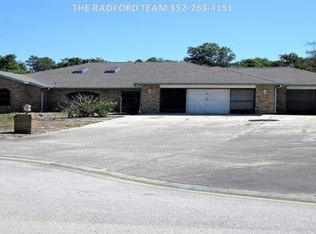Sold for $564,000
$564,000
5063 Cumberland Ln, Spring Hill, FL 34607
4beds
3,047sqft
Single Family Residence
Built in 1992
0.54 Acres Lot
$557,200 Zestimate®
$185/sqft
$4,176 Estimated rent
Home value
$557,200
$524,000 - $591,000
$4,176/mo
Zestimate® history
Loading...
Owner options
Explore your selling options
What's special
Stunning 4 Bedroom, 2.5 Bath, 3 Car Garage Executive Style Home w/Pool & Spa on a Half-Acre+, Corner Lot, Tucked Away in Lake in The Woods – A Desirable Gated Community. Located on a Dead-end Street, High & Dry on a Beautifully Landscaped Lot. Enter the Home through Beautiful Stained Glass Double Doors to the Formal Living & Dining Rooms w/Indirect Lighting. The Elegant Master Suite includes Two Cedar Lined Walk-in Closets, Bath w/Jetted Soaking Tub, Separate Step-in Shower & Double Vanities. The Unique Split Bedroom Floor Plan allows Privacy for All – Bedrooms include Cedar Lined Walk-in Closets. Family Room w/Electric Fireplace & Kitchen w/Breakfast Nook, Dbl. Pantries & Tons of Cabinets make a Perfect Space for Entertaining. Or Entertain in the Afternoon Sun at the Amazing Lanai Featuring a Solar Heated Roman Pool w/Waterfall Hot Tub, Hookup of Summer Kitchen, New Pavers & Mature Landscaping for Privacy. The Extended Garage includes Steel Overhead Doors, Epoxy Floors, Workbench, Lots of Storage, Upgraded Electric to include an Emergency House Generator & Surge/Lightning Protector. Plenty of Parking on the Circular Drive w/New Pavers. Updates include Exterior Paint 4/2023, Impact Resistant Windows & Roll Down Coverings 2018 & 2023, HVAC 2019, Water Heater 2018, Roof 2016, Ceiling Fan/Light Fixtures throughout, Pressure Commodes in all Bathrooms, Aquaox Whole House Water Filtration w/Auto Cleaning & 500,000-gallon lifespan, plus so much more! Lake in The Woods offers Scenic Lakes, 24/7 Staffed Guard House, Controlled Access, Trailer/Boat Storage, Tennis Courts, Pickle Ball Court, Horseshoes, Playground, Island Pavilion w/Dock, & Dog Park. Enjoy Wildlife in your own Backyard as Deer, Turkey, Ducks, Sandhill Cranes & more Roam the Community Daily. MOVE IN READY & Waiting for New Owners – Call to Schedule Your Showing Appointment Today!
Zillow last checked: 8 hours ago
Listing updated: November 15, 2024 at 07:36pm
Listed by:
Marie McLaughlin 727-858-7569,
Century 21 Alliance Realty
Bought with:
NON MEMBER
NON MEMBER
Source: HCMLS,MLS#: 2230977
Facts & features
Interior
Bedrooms & bathrooms
- Bedrooms: 4
- Bathrooms: 3
- Full bathrooms: 2
- 1/2 bathrooms: 1
Primary bedroom
- Area: 323
- Dimensions: 19x17
Bedroom 2
- Area: 156
- Dimensions: 13x12
Bedroom 3
- Area: 144
- Dimensions: 12x12
Bedroom 4
- Area: 165
- Dimensions: 11x15
Dining room
- Area: 168
- Dimensions: 12x14
Family room
- Area: 400
- Dimensions: 20x20
Living room
- Area: 260
- Dimensions: 20x13
Other
- Description: Breakfast Nook
- Area: 121
- Dimensions: 11x11
Other
- Description: Garage
- Area: 728
- Dimensions: 26x28
Heating
- Central, Electric, Zoned
Cooling
- Central Air, Electric, Zoned
Appliances
- Included: Dishwasher, Electric Cooktop, Electric Oven, Microwave, Refrigerator
- Laundry: Sink
Features
- Breakfast Bar, Breakfast Nook, Ceiling Fan(s), Double Vanity, Pantry, Primary Bathroom -Tub with Separate Shower, Vaulted Ceiling(s), Walk-In Closet(s), Split Plan
- Flooring: Carpet, Tile
- Windows: Storm Shutters, Skylight(s)
- Has fireplace: Yes
- Fireplace features: Electric, Other
Interior area
- Total structure area: 3,047
- Total interior livable area: 3,047 sqft
Property
Parking
- Total spaces: 3
- Parking features: Attached, Circular Driveway, Garage Door Opener
- Attached garage spaces: 3
Features
- Stories: 1
- Patio & porch: Patio
- Has private pool: Yes
- Pool features: In Ground, Screen Enclosure, Solar Heat, Waterfall
- Has spa: Yes
- Spa features: Above Ground, Bath, Heated, In Ground
Lot
- Size: 0.54 Acres
- Dimensions: 135 x 166 x 140 x 169
- Features: Corner Lot, Cul-De-Sac
Details
- Additional structures: Gazebo
- Parcel number: R09 223 17 2643 0006 0270
- Zoning: PDP
- Zoning description: Planned Development Project
Construction
Type & style
- Home type: SingleFamily
- Architectural style: Ranch
- Property subtype: Single Family Residence
Materials
- Block, Concrete, Stucco
Condition
- New construction: No
- Year built: 1992
Utilities & green energy
- Electric: Whole House Generator
- Sewer: Private Sewer
- Water: Public, Well
- Utilities for property: Cable Available
Green energy
- Energy efficient items: Thermostat
Community & neighborhood
Security
- Security features: Security System Owned, Smoke Detector(s), Entry Phone/Intercom
Location
- Region: Spring Hill
- Subdivision: Lake In The Woods Ph Iii
HOA & financial
HOA
- Has HOA: Yes
- HOA fee: $1,400 annually
- Amenities included: Barbecue, Dog Park, Gated, RV/Boat Storage, Security, Tennis Court(s)
- Services included: Maintenance Grounds, Security, Other
Other
Other facts
- Listing terms: Cash,Conventional
- Road surface type: Paved
Price history
| Date | Event | Price |
|---|---|---|
| 6/30/2023 | Sold | $564,000-5.8%$185/sqft |
Source: | ||
| 5/22/2023 | Pending sale | $599,000$197/sqft |
Source: | ||
| 4/12/2023 | Listed for sale | $599,000+199.5%$197/sqft |
Source: | ||
| 3/25/2015 | Sold | $200,000-4.8%$66/sqft |
Source: | ||
| 7/31/2014 | Listed for sale | $210,000+100%$69/sqft |
Source: Agent Trust Realty #2154232 Report a problem | ||
Public tax history
| Year | Property taxes | Tax assessment |
|---|---|---|
| 2024 | $6,833 +133.4% | $468,198 +123% |
| 2023 | $2,928 +3.2% | $209,991 +3% |
| 2022 | $2,837 -0.6% | $203,875 +3% |
Find assessor info on the county website
Neighborhood: Lake in the Woods
Nearby schools
GreatSchools rating
- 2/10Deltona Elementary SchoolGrades: PK-5Distance: 3.1 mi
- 4/10Fox Chapel Middle SchoolGrades: 6-8Distance: 2.2 mi
- 3/10Weeki Wachee High SchoolGrades: 9-12Distance: 7.2 mi
Schools provided by the listing agent
- Elementary: Deltona
- Middle: Fox Chapel
- High: Weeki Wachee
Source: HCMLS. This data may not be complete. We recommend contacting the local school district to confirm school assignments for this home.
Get a cash offer in 3 minutes
Find out how much your home could sell for in as little as 3 minutes with a no-obligation cash offer.
Estimated market value$557,200
Get a cash offer in 3 minutes
Find out how much your home could sell for in as little as 3 minutes with a no-obligation cash offer.
Estimated market value
$557,200



