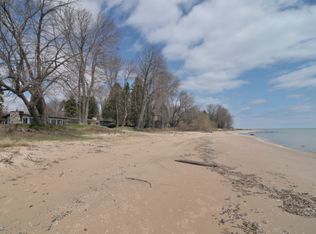Closed
$617,000
5063 Country Club Beach ROAD, Port Washington, WI 53074
5beds
2,285sqft
Single Family Residence
Built in 1990
0.48 Acres Lot
$640,300 Zestimate®
$270/sqft
$3,234 Estimated rent
Home value
$640,300
$538,000 - $762,000
$3,234/mo
Zestimate® history
Loading...
Owner options
Explore your selling options
What's special
Welcome to your lake Michigan retreat! Whether you're looking for full-time residence or home away from home, this remodeled 5 bed/3 bath bi-level is one you don't want to miss! Catch gorgeous sunrises or take a swim w/deeded beach access across the street. Home's open concept living space is perfect for entertaining w/large kit/dining space featuring Quartz countertops, SS appliances & island for extra seating. Living room offers views of the lake, a fieldstone gas FP & built-in cabinets with Quartz CTs. Primary en-suite has huge WIC, attached bath & access to the large deck, which provides plenty of privacy & a great place to relax & listen to the waves. LL was completely finished in 2023 with spacious family/rec room, 3 bedrooms & 3rd full bath. Enjoy lake living for half the cost!
Zillow last checked: 8 hours ago
Listing updated: May 12, 2025 at 03:13am
Listed by:
Erin Bodi 414-698-3280,
Abundance Real Estate
Bought with:
Tracy Modjeski
Source: WIREX MLS,MLS#: 1908815 Originating MLS: Metro MLS
Originating MLS: Metro MLS
Facts & features
Interior
Bedrooms & bathrooms
- Bedrooms: 5
- Bathrooms: 3
- Full bathrooms: 3
- Main level bedrooms: 2
Primary bedroom
- Level: Main
- Area: 182
- Dimensions: 14 x 13
Bedroom 2
- Level: Main
- Area: 154
- Dimensions: 14 x 11
Bedroom 3
- Level: Lower
- Area: 180
- Dimensions: 15 x 12
Bedroom 4
- Level: Lower
- Area: 130
- Dimensions: 13 x 10
Bedroom 5
- Level: Lower
- Area: 144
- Dimensions: 12 x 12
Bathroom
- Features: Shower on Lower, Tub Only, Master Bedroom Bath: Tub/Shower Combo, Master Bedroom Bath, Shower Over Tub
Dining room
- Level: Main
- Area: 130
- Dimensions: 13 x 10
Family room
- Level: Lower
- Area: 455
- Dimensions: 35 x 13
Kitchen
- Level: Main
- Area: 169
- Dimensions: 13 x 13
Living room
- Level: Main
- Area: 300
- Dimensions: 20 x 15
Heating
- Natural Gas, Forced Air
Cooling
- Central Air
Appliances
- Included: Dishwasher, Dryer, Microwave, Oven, Range, Refrigerator, Washer
Features
- High Speed Internet, Walk-In Closet(s), Kitchen Island
- Flooring: Wood or Sim.Wood Floors
- Basement: 8'+ Ceiling,Finished,Full,Full Size Windows,Concrete,Sump Pump
Interior area
- Total structure area: 2,285
- Total interior livable area: 2,285 sqft
- Finished area above ground: 1,330
- Finished area below ground: 955
Property
Parking
- Total spaces: 2.5
- Parking features: Garage Door Opener, Attached, 2 Car, 1 Space
- Attached garage spaces: 2.5
Features
- Levels: Bi-Level
- Patio & porch: Deck
- Has view: Yes
- View description: Water
- Has water view: Yes
- Water view: Water
- Waterfront features: Deeded Water Access, Water Access/Rights, Lake
- Body of water: Lake Michigan
Lot
- Size: 0.48 Acres
- Features: Wooded
Details
- Parcel number: 010500407000
- Zoning: Residential
Construction
Type & style
- Home type: SingleFamily
- Architectural style: Ranch
- Property subtype: Single Family Residence
Materials
- Fiber Cement, Aluminum Trim
Condition
- 21+ Years
- New construction: No
- Year built: 1990
Utilities & green energy
- Sewer: Holding Tank
- Water: Well
- Utilities for property: Cable Available
Community & neighborhood
Location
- Region: Port Washington
- Subdivision: Country Club Beach
- Municipality: Belgium
Price history
| Date | Event | Price |
|---|---|---|
| 10/4/2025 | Listing removed | $3,500$2/sqft |
Source: Zillow Rentals Report a problem | ||
| 9/28/2025 | Listed for rent | $3,500$2/sqft |
Source: Zillow Rentals Report a problem | ||
| 5/9/2025 | Sold | $617,000+11.2%$270/sqft |
Source: | ||
| 3/14/2025 | Contingent | $555,000$243/sqft |
Source: | ||
| 3/11/2025 | Listed for sale | $555,000+68.2%$243/sqft |
Source: | ||
Public tax history
| Year | Property taxes | Tax assessment |
|---|---|---|
| 2024 | $3,825 +10% | $309,600 +1.7% |
| 2023 | $3,477 -1.8% | $304,500 |
| 2022 | $3,543 -0.9% | $304,500 |
Find assessor info on the county website
Neighborhood: 53074
Nearby schools
GreatSchools rating
- 8/10Ozaukee Elementary SchoolGrades: PK-5Distance: 6.9 mi
- 8/10Ozaukee Middle SchoolGrades: 6-8Distance: 6.9 mi
- 5/10Ozaukee High SchoolGrades: 9-12Distance: 6.9 mi
Schools provided by the listing agent
- Elementary: Ozaukee
- Middle: Ozaukee
- High: Ozaukee
- District: Northern Ozaukee
Source: WIREX MLS. This data may not be complete. We recommend contacting the local school district to confirm school assignments for this home.

Get pre-qualified for a loan
At Zillow Home Loans, we can pre-qualify you in as little as 5 minutes with no impact to your credit score.An equal housing lender. NMLS #10287.
