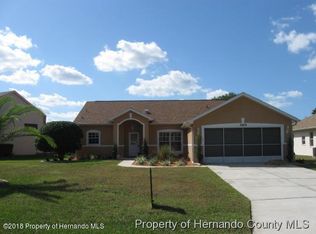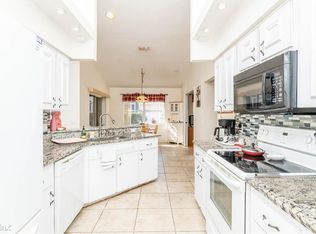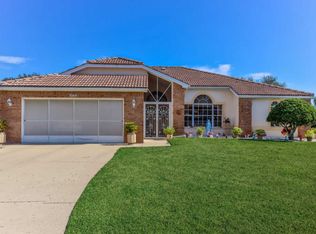Sold for $365,000
$365,000
5063 Breakwater Blvd, Spring Hill, FL 34607
3beds
1,969sqft
Single Family Residence
Built in 1996
9,932 Square Feet Lot
$349,000 Zestimate®
$185/sqft
$2,589 Estimated rent
Home value
$349,000
$307,000 - $398,000
$2,589/mo
Zestimate® history
Loading...
Owner options
Explore your selling options
What's special
Welcome to your perfect Florida retreat! This spacious 3-bedroom, 2-bath home is nestled in the desirable Regency Oaks subdivision in Spring Hill, FL and offers a stunning blend of comfort and convenience. The home features an impressive 3-car garage (29x24), providing ample room for vehicles, storage, or a workshop. Inside, you'll find an additional 12x8 bonus space that includes a closet, making it ideal for use as an office, guest room, or fourth bedroom to suit your lifestyle needs. Enjoy Florida living at its finest with a screened-in pool and lanai, perfect for relaxing or entertaining year-round. The property sits on a generous lot, offering privacy and plenty of outdoor space for recreation or gardening. Located in the established Regency Oaks neighborhood, this home is close to shopping, dining, parks, and major roadways, making it a convenient choice for families or anyone seeking a tranquil yet accessible lifestyle. Schedule your showing today and make this exceptional property your new home!
Zillow last checked: 8 hours ago
Listing updated: June 09, 2025 at 06:31pm
Listing Provided by:
David Leon 813-399-7817,
AVENUE HOMES LLC 833-499-2980
Bought with:
Thomas Dishman, 3564834
COLDWELL BANKER WEAVER GROUP REALTY
Source: Stellar MLS,MLS#: TB8339478 Originating MLS: Suncoast Tampa
Originating MLS: Suncoast Tampa

Facts & features
Interior
Bedrooms & bathrooms
- Bedrooms: 3
- Bathrooms: 2
- Full bathrooms: 2
Primary bedroom
- Features: Walk-In Closet(s)
- Level: First
- Area: 156 Square Feet
- Dimensions: 12x13
Bedroom 1
- Features: Built-in Closet
- Level: First
- Area: 100 Square Feet
- Dimensions: 10x10
Bedroom 2
- Features: Built-in Closet
- Level: First
- Area: 110 Square Feet
- Dimensions: 10x11
Primary bathroom
- Level: First
- Area: 180 Square Feet
- Dimensions: 10x18
Bathroom 2
- Level: First
- Area: 50 Square Feet
- Dimensions: 5x10
Kitchen
- Level: First
Living room
- Level: First
- Area: 210 Square Feet
- Dimensions: 15x14
Heating
- Central
Cooling
- Central Air
Appliances
- Included: Dishwasher, Microwave, Range, Refrigerator
- Laundry: Inside
Features
- Ceiling Fan(s)
- Flooring: Laminate, Tile
- Has fireplace: No
Interior area
- Total structure area: 2,879
- Total interior livable area: 1,969 sqft
Property
Parking
- Total spaces: 3
- Parking features: Garage - Attached
- Attached garage spaces: 3
Features
- Levels: One
- Stories: 1
- Exterior features: Lighting, Other
- Has private pool: Yes
- Pool features: In Ground
Lot
- Size: 9,932 sqft
Details
- Parcel number: R1022317324900003170
- Zoning: PDP
- Special conditions: None
Construction
Type & style
- Home type: SingleFamily
- Property subtype: Single Family Residence
Materials
- Block, Stucco
- Foundation: Slab
- Roof: Shingle
Condition
- New construction: No
- Year built: 1996
Utilities & green energy
- Sewer: Public Sewer
- Water: Public
- Utilities for property: Public
Community & neighborhood
Location
- Region: Spring Hill
- Subdivision: REGENCY OAKS
HOA & financial
HOA
- Has HOA: Yes
- HOA fee: $10 monthly
Other fees
- Pet fee: $0 monthly
Other financial information
- Total actual rent: 0
Other
Other facts
- Listing terms: Cash,Conventional,FHA,VA Loan
- Ownership: Fee Simple
- Road surface type: Asphalt
Price history
| Date | Event | Price |
|---|---|---|
| 4/14/2025 | Sold | $365,000-2.8%$185/sqft |
Source: | ||
| 3/18/2025 | Pending sale | $375,680$191/sqft |
Source: | ||
| 2/12/2025 | Price change | $375,680-1.8%$191/sqft |
Source: | ||
| 1/16/2025 | Listed for sale | $382,500+152.3%$194/sqft |
Source: | ||
| 8/12/1997 | Sold | $151,600$77/sqft |
Source: Public Record Report a problem | ||
Public tax history
| Year | Property taxes | Tax assessment |
|---|---|---|
| 2024 | $1,952 +3.8% | $135,933 +3% |
| 2023 | $1,881 +5.1% | $131,974 +3% |
| 2022 | $1,789 0% | $128,130 +3% |
Find assessor info on the county website
Neighborhood: Regency Oaks
Nearby schools
GreatSchools rating
- 2/10Deltona Elementary SchoolGrades: PK-5Distance: 3 mi
- 4/10Fox Chapel Middle SchoolGrades: 6-8Distance: 2 mi
- 3/10Weeki Wachee High SchoolGrades: 9-12Distance: 7.2 mi
Get a cash offer in 3 minutes
Find out how much your home could sell for in as little as 3 minutes with a no-obligation cash offer.
Estimated market value$349,000
Get a cash offer in 3 minutes
Find out how much your home could sell for in as little as 3 minutes with a no-obligation cash offer.
Estimated market value
$349,000


