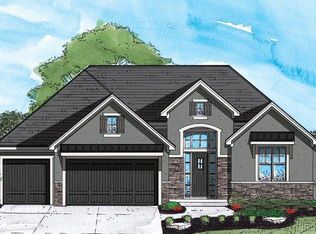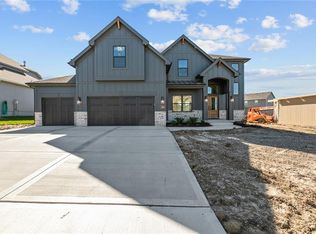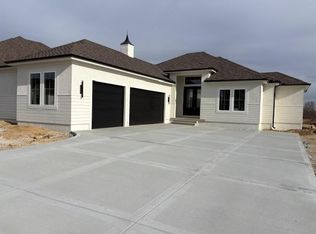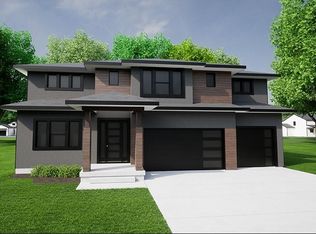Sold
Price Unknown
5062 NW Messina Ct, Riverside, MO 64150
4beds
3,821sqft
Single Family Residence
Built in 2016
0.27 Acres Lot
$708,300 Zestimate®
$--/sqft
$4,200 Estimated rent
Home value
$708,300
$673,000 - $744,000
$4,200/mo
Zestimate® history
Loading...
Owner options
Explore your selling options
What's special
Pristine custom built Carson home that is loaded with high end finishes. Beautiful entry with built-in bench seat and wood shiplap ceilings which leads to living area with fireplace, built-ins and custom ceilings. Kitchen boasts huge island, granite counters, hood vent, pasta faucet, stainless appliances and extra large pantry. Dining room with wood shiplap ceilings walks out to the covered deck with fireplace and built-in storage. Primary suite is spacious and has lots of natural light with a gorgeous bath with soaker tub, custom shower (upgraded shower system with body sprayers) and a fantastic custom closet with built-ins. Main level also has an additional bedroom with walk-in closet and bathroom and the prettiest laundry room you can imagine - lots of cabinets, linen storage, utility sink and folding area. Finished walk-out basement with large rec/family area plus wet bar with granite, tile and stainless appliances. Lower level also has 2 large bedrooms each with private full bath and large storage area (currently used as work-out area) plus a storm shelter area with built-in shelves for supplies and a wood bed frame for comfy area in case of bad weather. High end plumbing systems throughout home including 2 HWH, one is designated for master and is tankless. Entire main level is pre-plumbed for heated floors for future system, if a homeowner desired this feature. Yard is beautifully landscaped with inground sprinklers, additional trees planted last year, fenced and has expanded patio and grill station which is perfect for outdoor entertaining. Cul-de-sac location with treed views. Immaculate condition and pride of ownership is very evident in this lovely home.
Zillow last checked: 8 hours ago
Listing updated: July 12, 2023 at 12:01pm
Listing Provided by:
Julie Grundyson 816-808-7637,
ReeceNichols-KCN
Bought with:
Drew Neubauer, 00242320
KW KANSAS CITY METRO
Source: Heartland MLS as distributed by MLS GRID,MLS#: 2437136
Facts & features
Interior
Bedrooms & bathrooms
- Bedrooms: 4
- Bathrooms: 5
- Full bathrooms: 4
- 1/2 bathrooms: 1
Primary bedroom
- Features: Ceiling Fan(s), Walk-In Closet(s), Wood Floor
- Level: First
Bedroom 2
- Features: Walk-In Closet(s), Wood Floor
- Level: First
Bedroom 3
- Features: Carpet
- Level: Basement
Bedroom 4
- Features: Carpet
- Level: Basement
Primary bathroom
- Features: Double Vanity, Granite Counters, Marble, Separate Shower And Tub
- Level: First
Bathroom 2
- Features: Ceramic Tiles, Granite Counters, Shower Over Tub
- Level: First
Bathroom 3
- Features: Ceramic Tiles, Granite Counters, Separate Shower And Tub
- Level: Basement
Bathroom 4
- Features: Ceramic Tiles, Granite Counters, Shower Only
- Level: Basement
Dining room
- Features: Wood Floor
- Level: First
Great room
- Features: Built-in Features, Fireplace, Wood Floor
- Level: First
Kitchen
- Features: Granite Counters, Kitchen Island, Pantry, Wood Floor
- Level: First
Laundry
- Features: Built-in Features, Ceramic Tiles
- Level: First
Recreation room
- Features: Carpet, Ceramic Tiles, Granite Counters, Wet Bar
- Level: Basement
Heating
- Heatpump/Gas
Cooling
- Electric
Appliances
- Included: Dishwasher, Disposal, Double Oven, Dryer, Exhaust Fan, Microwave, Refrigerator, Built-In Electric Oven, Gas Range, Stainless Steel Appliance(s), Washer, Water Purifier, Tankless Water Heater
- Laundry: Laundry Room, Main Level
Features
- Ceiling Fan(s), Custom Cabinets, Kitchen Island, Pantry, Vaulted Ceiling(s), Wet Bar
- Flooring: Carpet, Tile, Wood
- Windows: Thermal Windows
- Basement: Finished,Full,Walk-Out Access
- Number of fireplaces: 2
- Fireplace features: Great Room, Other
Interior area
- Total structure area: 3,821
- Total interior livable area: 3,821 sqft
- Finished area above ground: 2,231
- Finished area below ground: 1,590
Property
Parking
- Total spaces: 3
- Parking features: Attached, Garage Door Opener, Garage Faces Front
- Attached garage spaces: 3
Features
- Patio & porch: Covered, Patio
- Fencing: Metal
Lot
- Size: 0.27 Acres
- Dimensions: 88 x 164 x 63 x 147
- Features: Adjoin Greenspace, Level
Details
- Parcel number: 999999
- Special conditions: Standard
- Other equipment: Back Flow Device
Construction
Type & style
- Home type: SingleFamily
- Architectural style: Traditional
- Property subtype: Single Family Residence
Materials
- Stone Veneer, Stucco & Frame
- Roof: Composition
Condition
- Year built: 2016
Details
- Builder name: Carson Custom
Utilities & green energy
- Sewer: Public Sewer
- Water: Public
Community & neighborhood
Security
- Security features: Smoke Detector(s)
Location
- Region: Riverside
- Subdivision: Montebella
HOA & financial
HOA
- Has HOA: Yes
- HOA fee: $895 annually
- Amenities included: Pool
- Services included: Gas
- Association name: FirstService Residential
Other
Other facts
- Listing terms: Cash,Conventional,FHA,VA Loan
- Ownership: Private
- Road surface type: Paved
Price history
| Date | Event | Price |
|---|---|---|
| 7/12/2023 | Sold | -- |
Source: | ||
| 6/8/2023 | Pending sale | $645,000$169/sqft |
Source: | ||
| 6/6/2023 | Listed for sale | $645,000$169/sqft |
Source: | ||
| 5/9/2017 | Sold | -- |
Source: Agent Provided Report a problem | ||
| 7/15/2016 | Sold | -- |
Source: | ||
Public tax history
| Year | Property taxes | Tax assessment |
|---|---|---|
| 2024 | $6,591 -0.3% | $101,576 |
| 2023 | $6,614 +13.3% | $101,576 +14.5% |
| 2022 | $5,838 -0.3% | $88,713 |
Find assessor info on the county website
Neighborhood: 64150
Nearby schools
GreatSchools rating
- 7/10Southeast Elementary SchoolGrades: K-5Distance: 1.3 mi
- 5/10Walden Middle SchoolGrades: 6-8Distance: 1.1 mi
- 8/10Park Hill South High SchoolGrades: 9-12Distance: 0.5 mi
Schools provided by the listing agent
- Elementary: Southeast
- Middle: Lakeview
- High: Park Hill South
Source: Heartland MLS as distributed by MLS GRID. This data may not be complete. We recommend contacting the local school district to confirm school assignments for this home.
Get a cash offer in 3 minutes
Find out how much your home could sell for in as little as 3 minutes with a no-obligation cash offer.
Estimated market value$708,300
Get a cash offer in 3 minutes
Find out how much your home could sell for in as little as 3 minutes with a no-obligation cash offer.
Estimated market value
$708,300



