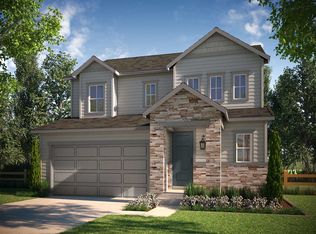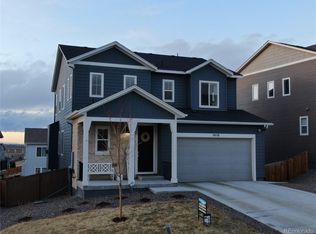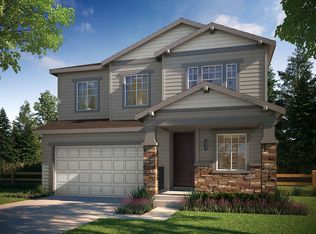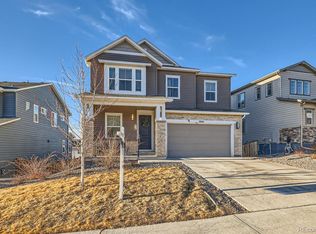Spacious new home in Castle Rock with an stylish kitchen and trendy grey cabinetryElevation B - Craftsman ; Two-Story ; 2-Bay Over-Sized Garage ; A/C ; Stainless Steel Whirlpool Appliances w/ Gas Range ; Painted Gray Maple Cabinets ; White Sand Quartz Counters in Kitchen ; Osprey White Granite Counters in Baths ; Walk-Out Basement w/ 9' Wall Height ; DeckMove-in March /AprilNew home in Ravenwood Village at Terrain. Enjoy all the perks of living in Terrain, including Dog Bone Park, Terrain Swim Club, as well as Ravenwood Pool and Park, plus many other community activities.*Some photos and 3D Tour are of the Residence 3501 Model Home and are an example only. They are not photos of the actual available home, selections including colors, finishes, features and design will vary.
This property is off market, which means it's not currently listed for sale or rent on Zillow. This may be different from what's available on other websites or public sources.



