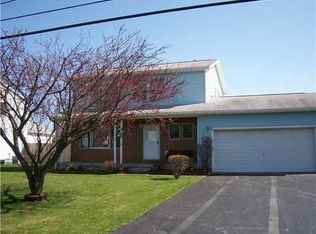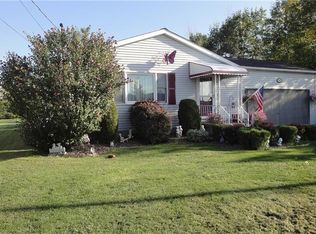Closed
$240,000
5061 Sweet Home Rd, Niagara Falls, NY 14305
3beds
1,400sqft
Single Family Residence
Built in 1993
0.46 Acres Lot
$285,300 Zestimate®
$171/sqft
$2,038 Estimated rent
Home value
$285,300
$268,000 - $302,000
$2,038/mo
Zestimate® history
Loading...
Owner options
Explore your selling options
What's special
Welcome to this charming 3-bedroom, 2-full bathroom ranch. As you step through the front door, you'll immediately be drawn to the inviting open concept design. The seamless flow and natural light pours through the living room to the dining area and kitchen creates an expansive and welcoming living space. Delightful sunroom, where you can enjoy your morning coffee or relax with a good book while basking in the beauty of the outdoors from the comfort of your own space. Situated on a spacious lot this property offers ample outdoor space with a generous lot that includes a shed for all your storage needs. The possibilities are endless for landscaping, gardening, or creating your own outdoor oasis.
For those seeking extra space and storage options, this home features a full basement and attached deep garage, providing a blank canvas for customization. Whether you envision a recreation room, a home gym, or a workshop, this basement has the potential to meet your unique needs. Don’t miss out on this gem!
Zillow last checked: 8 hours ago
Listing updated: November 14, 2023 at 09:01am
Listed by:
Jennifer Warthling 716-698-4540,
Howard Hanna WNY Inc
Bought with:
Kimberly A Nemeth, 40NE1056699
Howard Hanna WNY Inc
Source: NYSAMLSs,MLS#: B1498556 Originating MLS: Buffalo
Originating MLS: Buffalo
Facts & features
Interior
Bedrooms & bathrooms
- Bedrooms: 3
- Bathrooms: 2
- Full bathrooms: 2
- Main level bathrooms: 2
- Main level bedrooms: 3
Bedroom 1
- Level: First
- Dimensions: 13.00 x 12.00
Bedroom 2
- Level: First
- Dimensions: 9.00 x 11.00
Bedroom 3
- Level: First
- Dimensions: 9.00 x 11.00
Dining room
- Level: First
- Dimensions: 10.00 x 13.00
Kitchen
- Level: First
- Dimensions: 19.00 x 9.00
Heating
- Gas, Forced Air
Appliances
- Included: Free-Standing Range, Gas Water Heater, Oven, Refrigerator
Features
- Eat-in Kitchen
- Flooring: Carpet, Varies
- Basement: Full
- Has fireplace: No
Interior area
- Total structure area: 1,400
- Total interior livable area: 1,400 sqft
Property
Parking
- Total spaces: 2
- Parking features: Attached, Garage
- Attached garage spaces: 2
Features
- Levels: One
- Stories: 1
- Patio & porch: Open, Porch
- Exterior features: Concrete Driveway
Lot
- Size: 0.46 Acres
- Dimensions: 75 x 270
- Features: Other, See Remarks
Details
- Parcel number: 2930001310100002039002
- Special conditions: Standard
Construction
Type & style
- Home type: SingleFamily
- Architectural style: Ranch
- Property subtype: Single Family Residence
Materials
- Vinyl Siding
- Foundation: Poured
Condition
- Resale
- Year built: 1993
Utilities & green energy
- Sewer: Connected
- Water: Connected, Public
- Utilities for property: Sewer Connected, Water Connected
Community & neighborhood
Location
- Region: Niagara Falls
Other
Other facts
- Listing terms: Cash,Conventional,FHA,VA Loan
Price history
| Date | Event | Price |
|---|---|---|
| 11/14/2023 | Sold | $240,000+4.8%$171/sqft |
Source: | ||
| 10/2/2023 | Pending sale | $229,000$164/sqft |
Source: | ||
| 9/22/2023 | Contingent | $229,000$164/sqft |
Source: | ||
| 9/18/2023 | Listed for sale | $229,000$164/sqft |
Source: | ||
Public tax history
| Year | Property taxes | Tax assessment |
|---|---|---|
| 2024 | -- | $90,000 |
| 2023 | -- | $90,000 |
| 2022 | -- | $90,000 |
Find assessor info on the county website
Neighborhood: 14305
Nearby schools
GreatSchools rating
- 4/10Colonial Village Elementary SchoolGrades: K-5Distance: 1.5 mi
- 4/10Edward Town Middle SchoolGrades: 6-8Distance: 4.2 mi
- 6/10Niagara Wheatfield Senior High SchoolGrades: 9-12Distance: 4.2 mi
Schools provided by the listing agent
- District: Niagara Wheatfield
Source: NYSAMLSs. This data may not be complete. We recommend contacting the local school district to confirm school assignments for this home.

