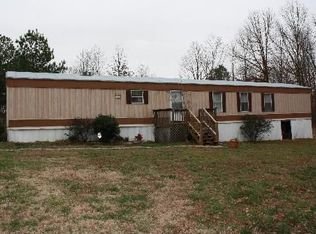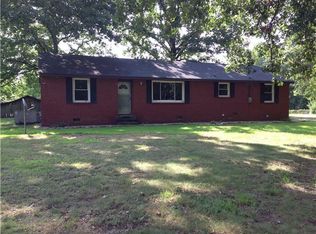Complete showplace, this home will not disappoint! 8.62 acres of private paradise w/ a highly upgraded, open floor plan home. No carpet on the main level. Chef's kitchen with maple cabinets, stainless appliances, granite. Luxurious master suite on main level. Full basement expansion plumbed for bathroom. 2 beds up plus office with closet. High ceilings, extra large rooms. Trails on property. Tons of storage. Private, wooded, convenient location. This home checks all your boxes!
This property is off market, which means it's not currently listed for sale or rent on Zillow. This may be different from what's available on other websites or public sources.


