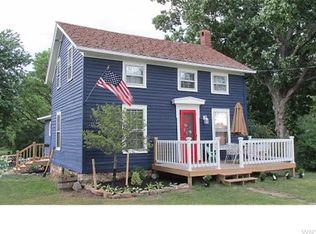Closed
$380,000
5061 Ridge Rd, Lockport, NY 14094
3beds
2,330sqft
Farm, Single Family Residence
Built in 1860
19.1 Acres Lot
$468,600 Zestimate®
$163/sqft
$2,608 Estimated rent
Home value
$468,600
$426,000 - $515,000
$2,608/mo
Zestimate® history
Loading...
Owner options
Explore your selling options
What's special
DONT MISS THIS SPACIOUS 3 BR, 3 BATH FARMHOUSE, SITUATED ON 19 COUNTRY ACRES IN CAMBRIA. NICELY UPDATED KITCHEN W/ PREP ISLAND & BREAKFAST NOOK INCLUDES ALL APPLIANCES. FORMAL DINING ROOM, LR & BARROOM W/WETBAR OFFER PLENTY OF ROOM FOR ENTERTAINING. PRIVATE DEN/OFFICE & FULL BATH IS ALSO ON THE MAIN FLOOR. UPSTAIRS ARE 2 OVERSIZED BEDROOMS AND A THIRD BEDROOM OF STANDARD SIZE PLUS A FULL BATH. (HOME COULD EASILY CONVERT TO A 5 OR 6 BEDROOM HOME). FULL WALKOUT BASEMENT IS NOT FINISHED, HOWEVER OFFERS A FULL BATH, LAUNDRY, WORKSHOP & ADDITIONAL STORAGE. A UNIQUE HEATING SYSTEM PROVIDES YOUR CHOICE OF THREE FUELS TO HEAT YOUR HOME. GAS, FUEL OIL OR WOOD. ALSO, AN ATTACHED TWO CAR GARAGE. ENJOY THREE PORCHES, ABOVE GROUND POOL, LARGE YARD AND ACREAGE TO CALL YOUR OWN. A QUALITY PROPERTY WORTH YOUR CONSIDERATION. NEWFANE SCHOOLS.
Zillow last checked: 8 hours ago
Listing updated: November 03, 2023 at 02:21pm
Listed by:
Louis J Faery 716-434-6266,
HUNT Real Estate Corporation
Bought with:
Jennifer Jakubec, 10401278783
Exit Turning Key Realty
Source: NYSAMLSs,MLS#: B1485056 Originating MLS: Buffalo
Originating MLS: Buffalo
Facts & features
Interior
Bedrooms & bathrooms
- Bedrooms: 3
- Bathrooms: 3
- Full bathrooms: 3
- Main level bathrooms: 1
Bedroom 1
- Level: Second
- Dimensions: 24.00 x 12.00
Bedroom 2
- Level: Second
- Dimensions: 26.00 x 15.00
Bedroom 3
- Level: Second
- Dimensions: 14.00 x 10.00
Other
- Level: First
- Dimensions: 18.00 x 15.00
Den
- Level: First
- Dimensions: 15.00 x 8.00
Dining room
- Level: First
- Dimensions: 15.00 x 11.00
Kitchen
- Level: First
- Dimensions: 15.00 x 12.00
Living room
- Level: First
- Dimensions: 17.00 x 13.00
Heating
- Gas, Oil, Zoned, Baseboard, Hot Water, Wood
Cooling
- Zoned
Appliances
- Included: Dryer, Dishwasher, Exhaust Fan, Free-Standing Range, Freezer, Disposal, Gas Oven, Gas Range, Gas Water Heater, Oven, Refrigerator, Range Hood, Washer
- Laundry: In Basement
Features
- Wet Bar, Breakfast Area, Cedar Closet(s), Ceiling Fan(s), Den, Separate/Formal Dining Room, Separate/Formal Living Room, Kitchen Island, Storage, Bar, Convertible Bedroom
- Flooring: Carpet, Hardwood, Laminate, Tile, Varies
- Windows: Thermal Windows
- Basement: Full,Walk-Out Access
- Has fireplace: No
Interior area
- Total structure area: 2,330
- Total interior livable area: 2,330 sqft
Property
Parking
- Total spaces: 2
- Parking features: Attached, Garage, Driveway
- Attached garage spaces: 2
Features
- Levels: Two
- Stories: 2
- Patio & porch: Open, Porch
- Exterior features: Gravel Driveway, Pool
- Pool features: Above Ground
Lot
- Size: 19.10 Acres
- Dimensions: 260 x 1846
- Features: Agricultural, Rectangular, Rectangular Lot
Details
- Additional structures: Barn(s), Outbuilding
- Parcel number: 2920000790000002014000
- Special conditions: Standard
Construction
Type & style
- Home type: SingleFamily
- Architectural style: Farmhouse
- Property subtype: Farm, Single Family Residence
Materials
- Wood Siding, Copper Plumbing
- Foundation: Stone
- Roof: Asphalt
Condition
- Resale
- Year built: 1860
Utilities & green energy
- Electric: Circuit Breakers
- Sewer: Septic Tank
- Water: Connected, Public
- Utilities for property: Cable Available, High Speed Internet Available, Water Connected
Community & neighborhood
Security
- Security features: Security System Leased
Location
- Region: Lockport
- Subdivision: Holland Purchase
Other
Other facts
- Listing terms: Cash,Conventional,FHA,VA Loan
Price history
| Date | Event | Price |
|---|---|---|
| 10/31/2023 | Sold | $380,000-3.8%$163/sqft |
Source: | ||
| 8/9/2023 | Pending sale | $395,000$170/sqft |
Source: HUNT ERA Real Estate #B1485056 Report a problem | ||
| 8/9/2023 | Contingent | $395,000$170/sqft |
Source: | ||
| 7/17/2023 | Listed for sale | $395,000$170/sqft |
Source: | ||
Public tax history
| Year | Property taxes | Tax assessment |
|---|---|---|
| 2024 | -- | $360,900 +4.6% |
| 2023 | -- | $345,000 +79.7% |
| 2022 | -- | $192,000 |
Find assessor info on the county website
Neighborhood: 14094
Nearby schools
GreatSchools rating
- 6/10Newfane Elementary SchoolGrades: K-4Distance: 5.3 mi
- 5/10Newfane Middle SchoolGrades: 5-9Distance: 5.8 mi
- 7/10Newfane Senior High SchoolGrades: 6-12Distance: 6 mi
Schools provided by the listing agent
- District: Newfane
Source: NYSAMLSs. This data may not be complete. We recommend contacting the local school district to confirm school assignments for this home.
