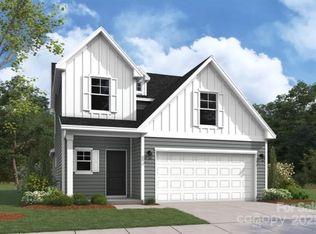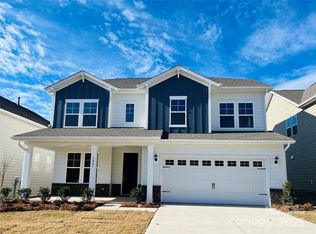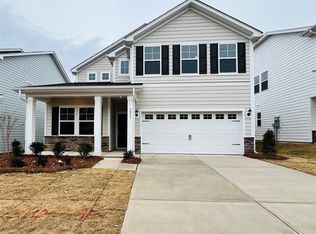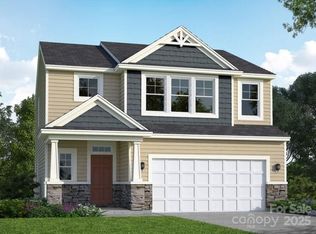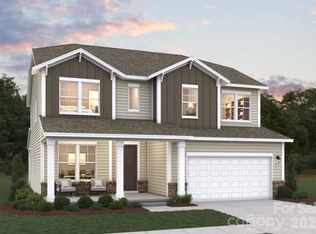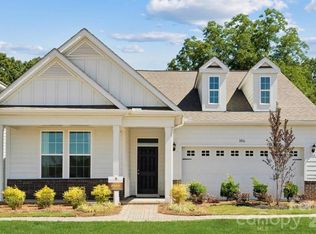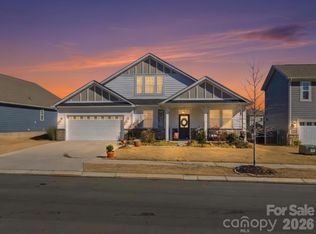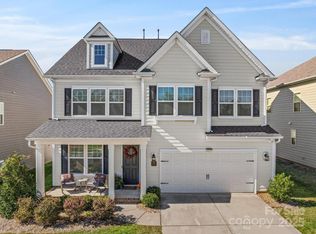*Proposed Construction* The Bellwood plan offers the primary suite on the main floor, and an open-concept layout with a formal dining room that opens into the kitchen featuring a gas range, a full-sized island and eat in bar plus a 2-story great room that gives this home WOW factor! Your primary bedroom features a walk-in closet, and a spacious primary bathroom with a double vanity. Your laundry room is nearby, convenient to the primary bedroom. Upstairs, you will find ample space with 2 secondary bedrooms, study & a full bath with a double vanity & a spacious loft!
Active
$467,490
5061 Puddle Pond Rd, Indian Trail, NC 28079
3beds
2,513sqft
Est.:
Single Family Residence
Built in 2026
0.14 Acres Lot
$466,700 Zestimate®
$186/sqft
$135/mo HOA
What's special
Spacious loftFull-sized islandGas rangeWalk-in closetSpacious primary bathroomDouble vanityOpen-concept layout
- 149 days |
- 466 |
- 28 |
Zillow last checked: 8 hours ago
Listing updated: September 26, 2025 at 02:14pm
Listing Provided by:
Batey McGraw,
Dream Finders Realty, LLC.,
Sabrina Corcoran,
Dream Finders Realty, LLC.
Source: Canopy MLS as distributed by MLS GRID,MLS#: 4302466
Tour with a local agent
Facts & features
Interior
Bedrooms & bathrooms
- Bedrooms: 3
- Bathrooms: 3
- Full bathrooms: 2
- 1/2 bathrooms: 1
- Main level bedrooms: 1
Primary bedroom
- Level: Main
Bedroom s
- Level: Upper
Bedroom s
- Level: Upper
Bathroom full
- Level: Main
Bathroom full
- Level: Upper
Dining room
- Level: Main
Other
- Level: Main
Kitchen
- Level: Main
Loft
- Level: Upper
Study
- Level: Upper
Heating
- Natural Gas
Cooling
- Central Air
Appliances
- Included: Dishwasher, Disposal, Gas Range, Microwave
- Laundry: Electric Dryer Hookup, Main Level
Features
- Has basement: No
- Attic: Pull Down Stairs
Interior area
- Total structure area: 2,513
- Total interior livable area: 2,513 sqft
- Finished area above ground: 2,513
- Finished area below ground: 0
Property
Parking
- Total spaces: 2
- Parking features: Driveway, Attached Garage, Garage Door Opener, Garage Faces Front, Garage on Main Level
- Attached garage spaces: 2
- Has uncovered spaces: Yes
Features
- Levels: Two
- Stories: 2
- Patio & porch: Covered, Front Porch
Lot
- Size: 0.14 Acres
- Features: Cul-De-Sac
Details
- Parcel number: 07138390
- Zoning: SFH
- Special conditions: Standard
Construction
Type & style
- Home type: SingleFamily
- Architectural style: Traditional
- Property subtype: Single Family Residence
Materials
- Brick Partial, Fiber Cement
- Foundation: Slab
- Roof: Shingle
Condition
- New construction: Yes
- Year built: 2026
Details
- Builder model: Bellwood
- Builder name: Dream Finders Homes
Utilities & green energy
- Sewer: County Sewer
- Water: County Water
Community & HOA
Community
- Features: Sidewalks, Street Lights, Other
- Subdivision: Moore Farm
HOA
- Has HOA: Yes
- HOA fee: $135 monthly
- HOA name: Kuester Management
- HOA phone: 803-802-0004
Location
- Region: Indian Trail
Financial & listing details
- Price per square foot: $186/sqft
- Tax assessed value: $114,000
- Annual tax amount: $741
- Date on market: 9/14/2025
- Cumulative days on market: 149 days
- Listing terms: Cash,Conventional,FHA,VA Loan
- Road surface type: Concrete, Paved
Estimated market value
$466,700
$443,000 - $490,000
$2,490/mo
Price history
Price history
| Date | Event | Price |
|---|---|---|
| 9/26/2025 | Price change | $467,490-3.1%$186/sqft |
Source: | ||
| 9/14/2025 | Listed for sale | $482,490$192/sqft |
Source: | ||
Public tax history
Public tax history
| Year | Property taxes | Tax assessment |
|---|---|---|
| 2025 | $741 | $114,000 |
Find assessor info on the county website
BuyAbility℠ payment
Est. payment
$2,736/mo
Principal & interest
$2219
Property taxes
$218
Other costs
$299
Climate risks
Neighborhood: 28079
Nearby schools
GreatSchools rating
- 6/10Indian Trail Elementary SchoolGrades: PK-5Distance: 2.3 mi
- 3/10Sun Valley Middle SchoolGrades: 6-8Distance: 2.1 mi
- 5/10Sun Valley High SchoolGrades: 9-12Distance: 2.3 mi
Schools provided by the listing agent
- Elementary: Indian Trail
- Middle: Sun Valley
- High: Sun Valley
Source: Canopy MLS as distributed by MLS GRID. This data may not be complete. We recommend contacting the local school district to confirm school assignments for this home.
- Loading
- Loading
