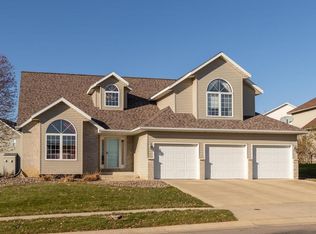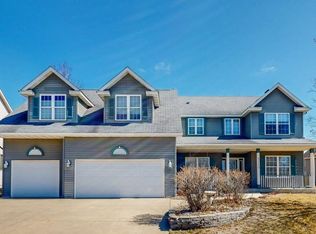Closed
$459,900
5061 Nicklaus Dr NW, Rochester, MN 55901
4beds
2,939sqft
Single Family Residence
Built in 1999
0.32 Acres Lot
$479,400 Zestimate®
$156/sqft
$3,163 Estimated rent
Home value
$479,400
$455,000 - $503,000
$3,163/mo
Zestimate® history
Loading...
Owner options
Explore your selling options
What's special
Indulge in the splendor of this 4-bed, 4-bath masterpiece situated on a delightful corner lot, providing an abundance of space and seclusion. Embrace the outdoors on the deck or unwind on the welcoming concrete patio. The 3-car garage guarantees ample parking and storage. Inside, a tastefully remodeled interior awaits, featuring a sumptuous primary suite with a spacious walk-in closet and upgraded bathrooms. The stylish basement accommodates the 4th bedroom. Recent enhancements encompass steel siding, meticulously landscaped grounds, top-of-the-line windows, and updated deck railings. Enjoy the convenience of a new furnace, A/C, EV charger in the garage, poured concrete patio, and plush new carpeting. This meticulously designed home offers luxury and comfort. Nestled in Golf View Estates, it provides easy access to North West Rochester and its flourishing array of restaurants and shops. Your dream lifestyle awaits!
Zillow last checked: 8 hours ago
Listing updated: December 16, 2023 at 10:39am
Listed by:
Brian Rossow 507-358-5654,
Property Brokers of Minnesota
Bought with:
James Dunbar
Counselor Realty of Rochester
Source: NorthstarMLS as distributed by MLS GRID,MLS#: 6459390
Facts & features
Interior
Bedrooms & bathrooms
- Bedrooms: 4
- Bathrooms: 4
- Full bathrooms: 3
- 1/2 bathrooms: 1
Bedroom 1
- Level: Second
Bedroom 2
- Level: Second
Bedroom 3
- Level: Second
Bedroom 4
- Level: Basement
Bathroom
- Level: Main
Bathroom
- Level: Second
Bathroom
- Level: Second
Bathroom
- Level: Basement
Den
- Level: Main
Family room
- Level: Basement
Kitchen
- Level: Main
Living room
- Level: Main
Heating
- Forced Air
Cooling
- Central Air
Features
- Basement: Daylight,Egress Window(s),Finished,Full
- Number of fireplaces: 2
Interior area
- Total structure area: 2,939
- Total interior livable area: 2,939 sqft
- Finished area above ground: 2,066
- Finished area below ground: 873
Property
Parking
- Total spaces: 3
- Parking features: Attached
- Attached garage spaces: 3
Accessibility
- Accessibility features: None
Features
- Levels: Two
- Stories: 2
Lot
- Size: 0.32 Acres
Details
- Foundation area: 970
- Parcel number: 741723055461
- Zoning description: Residential-Single Family
Construction
Type & style
- Home type: SingleFamily
- Property subtype: Single Family Residence
Materials
- Steel Siding
Condition
- Age of Property: 24
- New construction: No
- Year built: 1999
Utilities & green energy
- Gas: Natural Gas
- Sewer: City Sewer/Connected
- Water: City Water/Connected
Community & neighborhood
Location
- Region: Rochester
- Subdivision: Golf View Estates 3rd
HOA & financial
HOA
- Has HOA: No
Price history
| Date | Event | Price |
|---|---|---|
| 12/15/2023 | Sold | $459,900-2.1%$156/sqft |
Source: | ||
| 11/17/2023 | Pending sale | $469,900$160/sqft |
Source: | ||
| 11/13/2023 | Listed for sale | $469,900+27.5%$160/sqft |
Source: | ||
| 2/20/2015 | Sold | $368,500+31.7%$125/sqft |
Source: | ||
| 1/11/2015 | Pending sale | $279,900$95/sqft |
Source: RE/MAX Results #4058358 Report a problem | ||
Public tax history
| Year | Property taxes | Tax assessment |
|---|---|---|
| 2025 | $5,756 +10.7% | $435,400 +6.2% |
| 2024 | $5,198 | $410,000 -0.7% |
| 2023 | -- | $412,700 -0.6% |
Find assessor info on the county website
Neighborhood: 55901
Nearby schools
GreatSchools rating
- 8/10George W. Gibbs Elementary SchoolGrades: PK-5Distance: 0.9 mi
- 3/10Dakota Middle SchoolGrades: 6-8Distance: 1.5 mi
- 5/10John Marshall Senior High SchoolGrades: 8-12Distance: 3.8 mi
Schools provided by the listing agent
- Elementary: George Gibbs
- Middle: Dakota
- High: John Marshall
Source: NorthstarMLS as distributed by MLS GRID. This data may not be complete. We recommend contacting the local school district to confirm school assignments for this home.
Get a cash offer in 3 minutes
Find out how much your home could sell for in as little as 3 minutes with a no-obligation cash offer.
Estimated market value$479,400
Get a cash offer in 3 minutes
Find out how much your home could sell for in as little as 3 minutes with a no-obligation cash offer.
Estimated market value
$479,400

