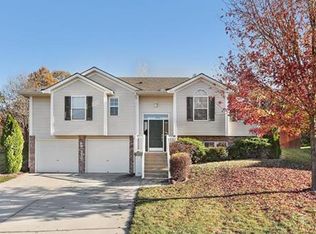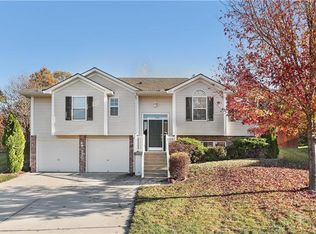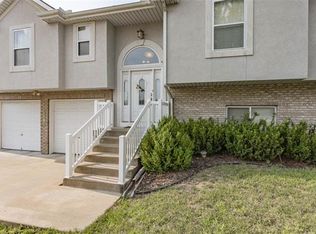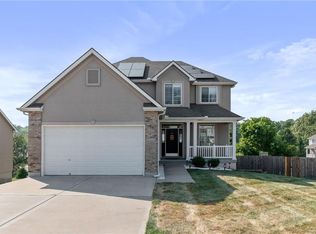Super updated and move-in ready in a terrific neighborhood, this home features three bedrooms, each with its own full bathroom, convenient laundry off of master bathroom (washer and dryer both stay!) a BRAND NEW ROOF and BRAND NEW HVAC, a gorgeously updated eat-in kitchen with granite counters, stainless appliances (all STAY) new backsplash, newly painted cabinets, newer flooring and paint throughout, fenced yard, amazing proximity to shopping, dining, and in the highly-rated Park Hill School District!
This property is off market, which means it's not currently listed for sale or rent on Zillow. This may be different from what's available on other websites or public sources.



