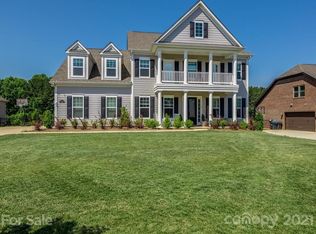Home is currently under construction with an estimated completion timeframe of September/October 2020. Contact listing agent directly or stop by the sales center for a tour or more information on this home. Sales centers are open: Mon. 12-6pm, Tues-Sat. 10am-6pm, Sun. 1-6pm. Popular floor plan w/ the Owner's Suite on the main. This home boasts a 2 story foyer, 10' ceilings on the main & 8' doors throughout. A butlers pantry connects the dining room to the Gourmet kitchen with a 36" gas cooktop, walk in pantry, quartz countertops & a large center island that opens up to the great room and an amazing sunroom. Spacious Owners suite w/ a spa like bathroom, separate vanites, soaking tub and large walk in shower & the enormous closet conveniently leads to the laundry room! Upstairs you will be wowed by the double bonus room, large secondary bedrooms w/ walk in closets! Don't forget the 3 Car garage and a huge yard that comes with full sod & irrigation.
This property is off market, which means it's not currently listed for sale or rent on Zillow. This may be different from what's available on other websites or public sources.
