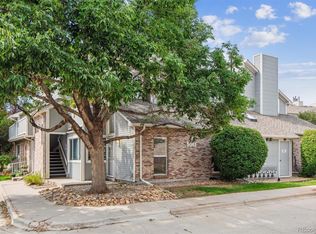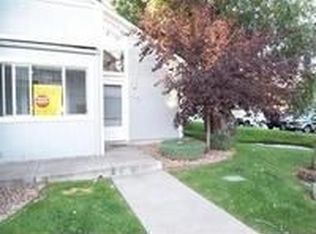Sold for $285,000
$285,000
5061 Garrison Street #100A, Wheat Ridge, CO 80033
2beds
728sqft
Condominium
Built in 1997
-- sqft lot
$272,000 Zestimate®
$391/sqft
$1,427 Estimated rent
Home value
$272,000
$253,000 - $291,000
$1,427/mo
Zestimate® history
Loading...
Owner options
Explore your selling options
What's special
Welcome to this picturesque Garrison Lakes Condominium, where this charming ground-floor unit awaits you! Discover an inviting interior showcasing abundant natural light, a neutral palette, and luxury vinyl plank wood flooring throughout. You'll love the perfectly open layout adorned with a skylight and vaulted ceilings, creating an airy & expansive atmosphere! The kitchen boasts stainless steel appliances, easily cleaned peel & stick subway tile backsplash, and wood cabinetry. Let's not forget the well-appointed two bedrooms and the full bathroom with a laundry closet featuring full size washer and dryer! But one bedroom stands out, featuring two closets - one is a walk-in closet for added ease. Its French door opens to the cozy Sunroom, offering a seamless transition to a space ideal for morning yoga, reading nook, or that morning coffee. Parking is never a concern here, as the Community provides ample spaces for residents and guests alike. Situated near two small lakes, where you can enjoy several walking trails, a lovely park, and a gazebo. Conveniently just minutes away from Olde Town Arvada, restaurants, shopping, and more. What's not to like? Don't miss this gem!
Zillow last checked: 8 hours ago
Listing updated: October 01, 2024 at 11:10am
Listed by:
Jennifer James 720-402-5199,
Jen James Real Estate
Bought with:
Chandra Blumenthal, 40044579
Keller Williams Avenues Realty
Source: REcolorado,MLS#: 6330940
Facts & features
Interior
Bedrooms & bathrooms
- Bedrooms: 2
- Bathrooms: 1
- Full bathrooms: 1
- Main level bathrooms: 1
- Main level bedrooms: 2
Bedroom
- Description: Ceiling Fan, Two Closets
- Level: Main
Bedroom
- Description: Ceiling Light, Closet
- Level: Main
Bathroom
- Description: Shower & Large Tub Combo, Full Size Washer And Dryer Laundry Closet
- Level: Main
Kitchen
- Description: Ss Elec Range, Skylight
- Level: Main
Living room
- Description: Front, Open-Concept, Vaulted Ceiling
- Level: Main
Sun room
- Description: New Outdoor Carpeting, Storage Closet
- Level: Main
Heating
- Forced Air
Cooling
- Air Conditioning-Room
Appliances
- Included: Dishwasher, Disposal, Dryer, Microwave, Oven, Refrigerator, Washer
- Laundry: In Unit, Laundry Closet
Features
- Ceiling Fan(s), High Ceilings, High Speed Internet, Laminate Counters, No Stairs, Open Floorplan, Vaulted Ceiling(s), Walk-In Closet(s)
- Flooring: Linoleum, Vinyl
- Windows: Double Pane Windows, Skylight(s)
- Has basement: No
- Common walls with other units/homes: End Unit,No One Above,No One Below,1 Common Wall
Interior area
- Total structure area: 728
- Total interior livable area: 728 sqft
- Finished area above ground: 728
Property
Parking
- Total spaces: 2
- Details: Off Street Spaces: 2
Features
- Levels: One
- Stories: 1
- Entry location: Ground
- Patio & porch: Patio
- Exterior features: Rain Gutters
- Fencing: None
Lot
- Features: Landscaped
Details
- Parcel number: 424871
- Zoning: RES
- Special conditions: Standard
Construction
Type & style
- Home type: Condo
- Architectural style: Contemporary
- Property subtype: Condominium
- Attached to another structure: Yes
Materials
- Frame, Wood Siding
- Roof: Composition
Condition
- Year built: 1997
Utilities & green energy
- Electric: 110V
- Sewer: Public Sewer
- Water: Public
- Utilities for property: Electricity Connected, Natural Gas Connected
Community & neighborhood
Security
- Security features: Smoke Detector(s)
Location
- Region: Wheat Ridge
- Subdivision: Garrison Lakes
HOA & financial
HOA
- Has HOA: Yes
- HOA fee: $214 monthly
- Amenities included: Park
- Services included: Maintenance Grounds, Maintenance Structure, Sewer, Snow Removal, Trash, Water
- Association name: Garrison Lakes Condos
- Association phone: 720-377-0100
Other
Other facts
- Listing terms: Cash,Conventional,VA Loan
- Ownership: Individual
- Road surface type: Paved
Price history
| Date | Event | Price |
|---|---|---|
| 7/26/2024 | Sold | $285,000+3.6%$391/sqft |
Source: | ||
| 7/11/2024 | Pending sale | $275,000$378/sqft |
Source: | ||
| 7/10/2024 | Listed for sale | $275,000+44%$378/sqft |
Source: | ||
| 6/11/2018 | Sold | $191,000+47%$262/sqft |
Source: Public Record Report a problem | ||
| 8/13/2004 | Sold | $129,900+62.4%$178/sqft |
Source: Public Record Report a problem | ||
Public tax history
| Year | Property taxes | Tax assessment |
|---|---|---|
| 2024 | $1,513 +2.2% | $16,316 |
| 2023 | $1,480 -1.4% | $16,316 +2.7% |
| 2022 | $1,502 +20% | $15,890 -2.8% |
Find assessor info on the county website
Neighborhood: 80033
Nearby schools
GreatSchools rating
- 2/10Arvada K-8Grades: K-8Distance: 1.1 mi
- 3/10Arvada High SchoolGrades: 9-12Distance: 2.1 mi
Schools provided by the listing agent
- Elementary: Arvada K-8
- Middle: Arvada K-8
- High: Arvada
- District: Jefferson County R-1
Source: REcolorado. This data may not be complete. We recommend contacting the local school district to confirm school assignments for this home.
Get a cash offer in 3 minutes
Find out how much your home could sell for in as little as 3 minutes with a no-obligation cash offer.
Estimated market value$272,000
Get a cash offer in 3 minutes
Find out how much your home could sell for in as little as 3 minutes with a no-obligation cash offer.
Estimated market value
$272,000

