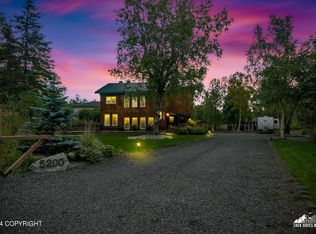Sold on 11/22/24
Price Unknown
5061 E 145th Ave, Anchorage, AK 99516
3beds
1,974sqft
Single Family Residence
Built in 1978
0.7 Acres Lot
$625,900 Zestimate®
$--/sqft
$2,953 Estimated rent
Home value
$625,900
$551,000 - $714,000
$2,953/mo
Zestimate® history
Loading...
Owner options
Explore your selling options
What's special
Discover your dream hillside home with partial inlet view! This beautifully updated home offers 1,974 square feet of refined living space, perfectly situated on a 0.7-acre lot. Thoughtfully designed to blend modern comfort with natural beauty, this home boasts light-filled interiors, 95% efficient on demand water heater combi unit, ERV air exchanger & built-in snowmelt system in the concreteslab driveway! The layout thoughtfully connects the viewing deck, dining, & kitchen areas, making it ideal for entertaining, BBQ's or quiet nights in watching the city lights. The two-car garage, RV parking & shed offers plenty of space for vehicles & storage, making it a practical choice for the Alaskan lifestyle. Don't miss this unique opportunity to own a hillside home that offers both convenience & breathtaking scenery!
Zillow last checked: 8 hours ago
Listing updated: December 03, 2024 at 03:29pm
Listed by:
Larry J Imm,
Herrington and Company, LLC,
Christa M Hardwick,
Herrington and Company, LLC
Bought with:
Larry J Imm
Herrington and Company, LLC
Source: AKMLS,MLS#: 24-11844
Facts & features
Interior
Bedrooms & bathrooms
- Bedrooms: 3
- Bathrooms: 2
- Full bathrooms: 2
Heating
- Baseboard
Appliances
- Included: Dishwasher, Electric Cooktop, Microwave, Range/Oven, Refrigerator
- Laundry: Washer &/Or Dryer Hookup
Features
- BR/BA on Main Level, Ceiling Fan(s), Family Room, Solid Surface Counter
- Flooring: Carpet, Hardwood, Luxury Vinyl
- Has basement: No
- Common walls with other units/homes: No Common Walls
Interior area
- Total structure area: 1,974
- Total interior livable area: 1,974 sqft
Property
Parking
- Total spaces: 2
- Parking features: Garage Door Opener, Driveway, Paved, RV Access/Parking, Attached, Heated Garage, No Carport
- Attached garage spaces: 2
- Has uncovered spaces: Yes
Features
- Levels: Two
- Stories: 2
- Patio & porch: Deck/Patio
- Exterior features: Private Yard
- Has spa: Yes
- Spa features: Bath
- Has view: Yes
- View description: City Lights, Ocean, Partial
- Has water view: Yes
- Water view: Ocean
- Waterfront features: None, No Access
Lot
- Size: 0.70 Acres
- Features: Fire Service Area, City Lot, Road Service Area, Views
- Topography: Gently Rolling,Level
Details
- Additional structures: Shed(s)
- Parcel number: 0171412400001
- Zoning: R6
- Zoning description: Suburban Residential
Construction
Type & style
- Home type: SingleFamily
- Property subtype: Single Family Residence
Materials
- Wood Frame - 2x4, Wood Siding
- Foundation: Block
- Roof: Metal
Condition
- New construction: No
- Year built: 1978
- Major remodel year: 2024
Utilities & green energy
- Sewer: Septic Tank
- Water: Private, Well
- Utilities for property: Electric
Community & neighborhood
Location
- Region: Anchorage
Price history
| Date | Event | Price |
|---|---|---|
| 11/22/2024 | Sold | -- |
Source: | ||
| 10/13/2024 | Pending sale | $599,900$304/sqft |
Source: | ||
| 10/11/2024 | Price change | $599,900-2.4%$304/sqft |
Source: | ||
| 9/27/2024 | Price change | $614,900-1.6%$311/sqft |
Source: | ||
| 9/13/2024 | Listed for sale | $624,900$317/sqft |
Source: | ||
Public tax history
| Year | Property taxes | Tax assessment |
|---|---|---|
| 2025 | $7,432 +5.7% | $505,900 +8.5% |
| 2024 | $7,034 +7% | $466,300 +11.1% |
| 2023 | $6,571 -0.6% | $419,900 +0.4% |
Find assessor info on the county website
Neighborhood: Rabbit Creek
Nearby schools
GreatSchools rating
- 10/10Rabbit Creek Elementary SchoolGrades: PK-6Distance: 1.7 mi
- 9/10Goldenview Middle SchoolGrades: 7-8Distance: 0.8 mi
- 10/10South Anchorage High SchoolGrades: 9-12Distance: 1.1 mi
Schools provided by the listing agent
- Elementary: Rabbit Creek
- Middle: Goldenview
- High: South Anchorage
Source: AKMLS. This data may not be complete. We recommend contacting the local school district to confirm school assignments for this home.
