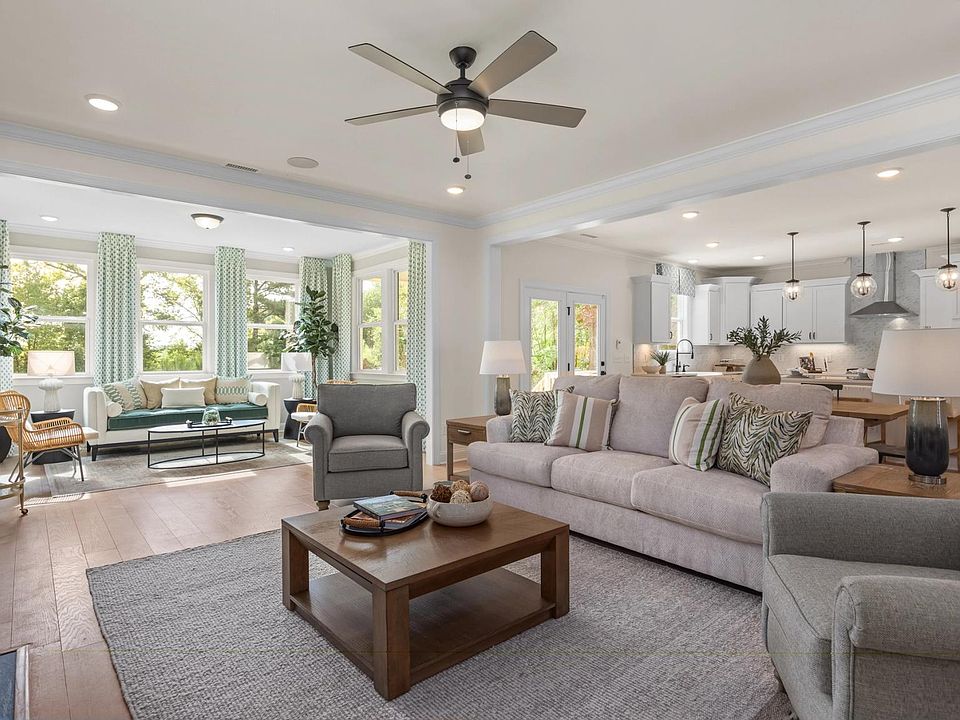This stunning new 4-bedroom home offers an exceptional blend of comfort, functionality, and elegance. The main floor features a spacious guest suite, a formal dining room perfect for entertaining, a quiet study for focused work, and a bright sunroom that invites natural light throughout the day. At the heart of the home, a gourmet kitchen boasts stainless steel appliances, ample counter space, and a large island ideal for gathering. Upstairs, the primary bedroom is thoughtfully positioned with direct laundry room access for added convenience and includes a luxurious en-suite bath and generous walk-in closet. A versatile loft area, two well-appointed secondary bedrooms, and a tucked-away pocket office complete the upper level, making this home ideal for both everyday living and hosting guests. Let's not forget the cherry on top with the 3 - car garage! Come visit today
New construction
Special offer
$778,000
5060 Trotter Dr, Raleigh, NC 27603
4beds
3,620sqft
Single Family Residence, Residential
Built in 2025
0.73 Acres Lot
$775,000 Zestimate®
$215/sqft
$133/mo HOA
What's special
Versatile loft areaGourmet kitchenBright sunroomAmple counter spaceLarge islandQuiet studyTucked-away pocket office
- 168 days |
- 420 |
- 18 |
Zillow last checked: 8 hours ago
Listing updated: October 22, 2025 at 08:04am
Listed by:
Amy C. King 919-454-4714,
Davidson Homes Realty, LLC,
Marisa Leigh-Laba 919-475-4299,
Davidson Homes Realty, LLC
Source: Doorify MLS,MLS#: 10099124
Travel times
Schedule tour
Select your preferred tour type — either in-person or real-time video tour — then discuss available options with the builder representative you're connected with.
Facts & features
Interior
Bedrooms & bathrooms
- Bedrooms: 4
- Bathrooms: 4
- Full bathrooms: 3
- 1/2 bathrooms: 1
Heating
- Electric, Heat Pump
Cooling
- Central Air, Heat Pump
Appliances
- Included: Cooktop, Dishwasher, Electric Water Heater, Microwave, Range Hood, Oven
- Laundry: Laundry Room, Sink, Upper Level
Features
- Bookcases, Built-in Features, Crown Molding, Double Vanity, Kitchen Island, Open Floorplan, Pantry, Quartz Counters, Separate Shower, Soaking Tub, Tray Ceiling(s), Walk-In Closet(s), Water Closet
- Flooring: Carpet, Ceramic Tile, Vinyl
- Windows: Screens
- Basement: Crawl Space
Interior area
- Total structure area: 3,620
- Total interior livable area: 3,620 sqft
- Finished area above ground: 3,620
- Finished area below ground: 0
Property
Parking
- Total spaces: 3
- Parking features: Attached, Garage Faces Front
- Attached garage spaces: 3
Features
- Levels: Two
- Stories: 2
- Patio & porch: Screened
- Has view: Yes
Lot
- Size: 0.73 Acres
Details
- Parcel number: see recorded documents
- Special conditions: Standard
Construction
Type & style
- Home type: SingleFamily
- Architectural style: Traditional
- Property subtype: Single Family Residence, Residential
Materials
- Fiber Cement, Stone Veneer
- Foundation: Raised
- Roof: Shingle
Condition
- New construction: Yes
- Year built: 2025
- Major remodel year: 2025
Details
- Builder name: Davidson Homes, LLC
Utilities & green energy
- Sewer: Septic Tank
- Water: Shared Well
Community & HOA
Community
- Subdivision: Laneridge Estates
HOA
- Has HOA: Yes
- Amenities included: Trash
- Services included: Trash
- HOA fee: $133 monthly
Location
- Region: Raleigh
Financial & listing details
- Price per square foot: $215/sqft
- Date on market: 5/28/2025
About the community
Discover the exquisite charm of Laneridge Estates, a luxurious new community beautifully nestled within Raleigh, NC. At Davidson Homes, we're crafting exceptional new homes in Laneridge Estates that seamlessly blend elegance, comfort and convenience while mirroring the city's Southern grace.
Experience unparalleled living just 20 minutes away from Downtown Raleigh and 1 mile from the new 540 Highway entrance ramp, providing access to a bustling environment steeped in cultural, culinary, and artistic delight. Primely positioned near Lake Wheeler Park, our residents enjoy breathtaking outdoor scenery and recreational activities on their doorstep.
With coveted nearby shopping and dining options, Laneridge Estates amplifies the perfect blend of city-centre proximity and serene suburbia. Treat yourself to the beauty and unrivalled appeal of Raleigh living in our premium Laneridge Estates community.

5001 Trotter Drive, Raleigh, NC 27603
2025 Realtor Rewards Program by Davidson Homes
Davidson Homes is excited to announce our 2025 Realtor Rewards Program! Earn up to 3.5% commission and $1,500 in bonuses; this is an opportunity you won't want to miss.Source: Davidson Homes, Inc.
