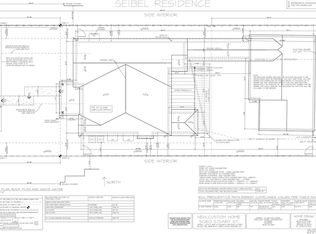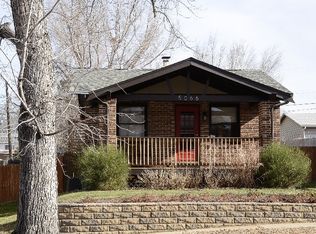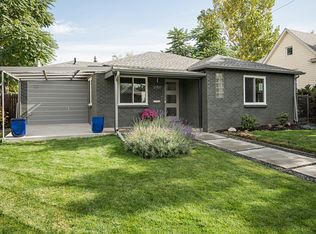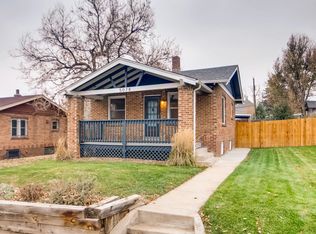Sold for $1,610,000 on 09/16/24
$1,610,000
5060 Stuart Street, Denver, CO 80212
4beds
4,135sqft
Single Family Residence
Built in 2021
6,250 Square Feet Lot
$1,526,000 Zestimate®
$389/sqft
$6,753 Estimated rent
Home value
$1,526,000
$1.36M - $1.72M
$6,753/mo
Zestimate® history
Loading...
Owner options
Explore your selling options
What's special
Welcome to a masterpiece of modern living, where luxury meets convenience in this stunning custom-built residence, perfectly positioned near the vibrant Berkeley shops and restaurants. Originally crafted as the builder's personal sanctuary, every inch of this home exudes sophistication and meticulous attention to detail. Step into an open floor plan designed for both grand entertaining and intimate relaxation. The heart of the home is a gourmet chef's kitchen, featuring exquisite Harlan Jasper cabinetry and top-of-the-line GE Monogram appliances. Imagine cozying up by the bespoke gas fireplace or getting lost in a good book within your private library. The home office is a testament to modern design, with sleek custom glass and steel doors offering both style and functionality. The rare, attached oversized 2-car garage ensures you stay dry and comfortable, no matter the weather. Ascend to the upper level, where the primary suite is a retreat unto itself, boasting a spa-inspired 5-piece bathroom with luxurious heated floors, marble tile and a custom Elfa walk-in closet. Each secondary bedroom is a private haven, complete with its own en-suite bathroom. The basement offers a secluded escape, featuring a full-service wet bar—perfect for crafting the perfect cocktail—and is pre-wired for surround sound, creating the ultimate entertainment space. A guest suite with an additional full bathroom adds to the home's versatility. Outside, your private oasis awaits. The expansive backyard, with its elegant stone paver patio, is ideal for enjoying Denver's beautiful evenings. Just blocks from the lively Tennyson Street and Berkeley Lake/Park, you’ll relish in the lifestyle this location affords. With effortless access to I-70 and I-25, commuting downtown or escaping to the mountains is a breeze. This extraordinary property is a rare opportunity to own a one-of-a-kind custom home where luxury, comfort, and convenience harmonize beautifully. Welcome home.
Zillow last checked: 8 hours ago
Listing updated: October 01, 2024 at 11:14am
Listed by:
Jeffrey Plous 303-317-5758 jeff@hatchdenver.com,
Hatch Realty, LLC
Bought with:
Ben Fiedler, 40031662
Milehimodern
Source: REcolorado,MLS#: 1843012
Facts & features
Interior
Bedrooms & bathrooms
- Bedrooms: 4
- Bathrooms: 5
- Full bathrooms: 4
- 1/2 bathrooms: 1
- Main level bathrooms: 1
Primary bedroom
- Level: Upper
Bedroom
- Level: Upper
Bedroom
- Level: Upper
Bedroom
- Level: Basement
Primary bathroom
- Level: Upper
Bathroom
- Level: Upper
Bathroom
- Level: Upper
Bathroom
- Level: Main
Bathroom
- Level: Basement
Dining room
- Level: Main
Kitchen
- Level: Main
Laundry
- Level: Upper
Living room
- Level: Main
Office
- Level: Main
Heating
- Forced Air
Cooling
- Central Air
Appliances
- Included: Dishwasher, Disposal, Dryer, Microwave, Range, Refrigerator, Tankless Water Heater, Washer, Wine Cooler
- Laundry: In Unit
Features
- Built-in Features, Eat-in Kitchen, Entrance Foyer, Five Piece Bath, High Ceilings, High Speed Internet, Kitchen Island, Open Floorplan, Pantry, Primary Suite, Quartz Counters, Smoke Free, Vaulted Ceiling(s), Walk-In Closet(s), Wet Bar
- Flooring: Wood
- Windows: Triple Pane Windows, Window Coverings
- Basement: Finished,Full,Interior Entry
- Number of fireplaces: 1
- Fireplace features: Living Room
- Common walls with other units/homes: No Common Walls
Interior area
- Total structure area: 4,135
- Total interior livable area: 4,135 sqft
- Finished area above ground: 2,780
- Finished area below ground: 1,355
Property
Parking
- Total spaces: 2
- Parking features: Dry Walled, Lighted, Oversized
- Attached garage spaces: 2
Features
- Levels: Two
- Stories: 2
- Patio & porch: Front Porch, Patio
- Exterior features: Lighting, Private Yard, Rain Gutters
- Fencing: Full
Lot
- Size: 6,250 sqft
- Features: Irrigated, Landscaped, Level
Details
- Parcel number: 218410005
- Zoning: U-SU-C
- Special conditions: Standard
Construction
Type & style
- Home type: SingleFamily
- Architectural style: Contemporary,Traditional,Urban Contemporary
- Property subtype: Single Family Residence
Materials
- Brick, Cement Siding, Frame
- Foundation: Concrete Perimeter
- Roof: Composition
Condition
- New Construction
- New construction: Yes
- Year built: 2021
Utilities & green energy
- Electric: 220 Volts in Garage
- Sewer: Public Sewer
- Water: Public
Green energy
- Energy efficient items: HVAC, Insulation, Thermostat, Water Heater
Community & neighborhood
Location
- Region: Denver
- Subdivision: Berkeley/Regis
Other
Other facts
- Listing terms: 1031 Exchange,Cash,Conventional,FHA,Jumbo,VA Loan
- Ownership: Individual
- Road surface type: Paved
Price history
| Date | Event | Price |
|---|---|---|
| 9/16/2024 | Sold | $1,610,000+0.6%$389/sqft |
Source: | ||
| 8/20/2024 | Pending sale | $1,600,000$387/sqft |
Source: | ||
| 8/15/2024 | Listed for sale | $1,600,000$387/sqft |
Source: | ||
Public tax history
Tax history is unavailable.
Neighborhood: Regis
Nearby schools
GreatSchools rating
- 8/10Centennial A School for Expeditionary LearningGrades: PK-5Distance: 0.5 mi
- 9/10Skinner Middle SchoolGrades: 6-8Distance: 1.2 mi
- 5/10North High SchoolGrades: 9-12Distance: 2.2 mi
Schools provided by the listing agent
- Elementary: Centennial
- Middle: Strive Sunnyside
- High: North
- District: Denver 1
Source: REcolorado. This data may not be complete. We recommend contacting the local school district to confirm school assignments for this home.
Get a cash offer in 3 minutes
Find out how much your home could sell for in as little as 3 minutes with a no-obligation cash offer.
Estimated market value
$1,526,000
Get a cash offer in 3 minutes
Find out how much your home could sell for in as little as 3 minutes with a no-obligation cash offer.
Estimated market value
$1,526,000



