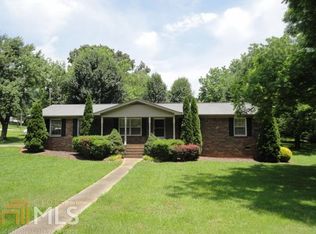Step into comfort and practicality in this well-maintained ranch style home with an open yet cozy floor plan. A central furnace brings warmth to every square inch. You'll find all you need in a kitchen with updated cabinetry. Inclusion of a dedicated laundry room means that you'll always have a space for washing and folding, separate from the rest of the home. Bedrooms are separated from the main living spaces, offering privacy and relaxation in equal measure. Entertain on the rear deck as you overlook over 0.60 acres of land!
This property is off market, which means it's not currently listed for sale or rent on Zillow. This may be different from what's available on other websites or public sources.
