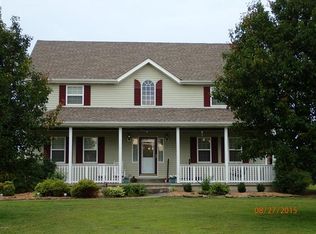''This is the life!'' IMMACULATE well maintained country setting 4 bedroom home with large shop on almost 7 acres! So much to enjoy with this wonderful newer Craftsman's designed property! Cozy up to the warm fireplace with your family, enjoy your morning brew on the porch off the side of the kitchen looking over the lightly wooded acreage, sit in the hot tub while watching it snow, or head out to work at the shop with your favorite hobbies! RV covered parking available as well for you snowbirds!
This property is off market, which means it's not currently listed for sale or rent on Zillow. This may be different from what's available on other websites or public sources.
