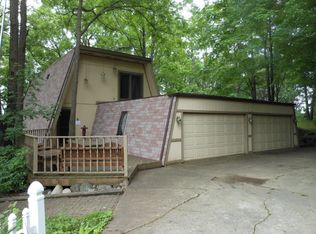MUST SELL!!!!!...Priced Way Below Market Value....VERY SECLUDED, GATED, 1500 FOOT DRIVEWAY LEADING TO MAIN ROAD, 7.65 PRIVATE ACRES WITH PARK LIKE SETTING, 5600 SQ. FT HOME OVERLOOKING PRIVATE LAKE AND POND. SPACIOUS HOME HUGE ROOMS,. 6 BEDROOMS, 4.5 BATH, FOUR FIREPLACES.,TWO 12 FOOT DOORWALLS WITH SCREENED IN BALCONIES LEADING FROM MASTER BEDROOM AND KITCHEN , FOUR FIREPLACES, HUNTING, FISHING, SWIMMING, FEEL LIKE YOUR UP NORTH YET CLOSE TO PINE KNOB AND X-WAYS THIS ONE HAS IT ALL. LAND CONTRACT POSSIBLE... What I love about the homeThis home is a nature lovers dream. Quiet, Secluded, Very Private with a park like setting on a private lake and pond that offers abundant wildlife viewing-deer, water fowl etc. Perfect for an avid sportsmen, excellent fishing and hunting possibilities. Great for horses if you are so inclined. A children's paradise and plenty of space for avid golfers.Room InformationLBedrooms: 6 MBR: 19x11 Entry BR5: 21x17 Upper DR: Full Bath(s): 45 BR2: 37x15 Upper GR: 24x15 Entry KT: 13x09 Entry LDY: 07x07 Entry BR3: 17x15 Upper LR: 19x12 Entry BFT: BR4: 21x17 Upper FR: 25x16 Entry LB: 14x12 Upper Other Rooms: DINING RM, 1ST FL LAU, 1ST FL BR, 1ST FL MBR, REC. RM, LIVING RM, GREAT RM 12/19/14
This property is off market, which means it's not currently listed for sale or rent on Zillow. This may be different from what's available on other websites or public sources.
