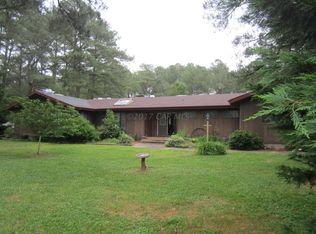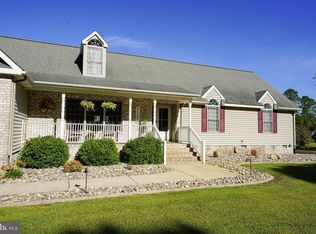Sold for $540,000
$540,000
5060 Old Auger Rd, Crisfield, MD 21817
4beds
2,760sqft
Single Family Residence
Built in 2001
1.07 Acres Lot
$542,700 Zestimate®
$196/sqft
$2,901 Estimated rent
Home value
$542,700
Estimated sales range
Not available
$2,901/mo
Zestimate® history
Loading...
Owner options
Explore your selling options
What's special
Gorgeous Carolina Cape with attention paid to every detail ! This magnificent waterfront home on a navigable canal has a large dock and with direct access to the Tangier Sound within minutes. Beautiful landscaping , private deck, fenced raised bed garden, garden outbuilding and dog pen. Soaring ceilings throughout, custom cabinetry, moldings, granite and custom tile countertops, hardwood floors and many upgrades. This home is an Entertainers delight , Please arrange for a private showing!
Zillow last checked: 8 hours ago
Listing updated: May 05, 2025 at 11:10pm
Listed by:
Austin Cox 410-430-7989,
Long & Foster Real Estate, Inc.
Bought with:
Phil Riordan, 524789
Meredith Fine Properties
Source: Bright MLS,MLS#: MDSO2004992
Facts & features
Interior
Bedrooms & bathrooms
- Bedrooms: 4
- Bathrooms: 3
- Full bathrooms: 3
- Main level bathrooms: 2
- Main level bedrooms: 3
Bedroom 1
- Level: Main
- Area: 266 Square Feet
- Dimensions: 14 X 19
Bedroom 2
- Level: Main
- Area: 169 Square Feet
- Dimensions: 13 X 13
Bedroom 3
- Level: Main
- Area: 156 Square Feet
- Dimensions: 12 X 13
Bedroom 4
- Level: Upper
- Area: 120 Square Feet
- Dimensions: 10 X 12
Dining room
- Level: Main
- Area: 221 Square Feet
- Dimensions: 13 X 17
Family room
- Level: Main
- Area: 391 Square Feet
- Dimensions: 17 X 23
Kitchen
- Level: Main
- Area: 224 Square Feet
- Dimensions: 14 X 16
Kitchen
- Level: Main
- Area: 224 Square Feet
- Dimensions: 16 x 14
Heating
- Forced Air, Propane
Cooling
- Central Air, Electric
Appliances
- Included: Dishwasher, Microwave, Oven, Cooktop, Range Hood, Refrigerator, Tankless Water Heater, Water Conditioner - Owned, Stainless Steel Appliance(s), Water Heater
- Laundry: Main Level
Features
- Entry Level Bedroom, Ceiling Fan(s), Walk-In Closet(s), Built-in Features, Crown Molding, Dining Area, Efficiency, Open Floorplan, Recessed Lighting, Wine Storage, Cathedral Ceiling(s)
- Flooring: Ceramic Tile, Engineered Wood, Carpet
- Doors: Sliding Glass
- Windows: Double Hung, Energy Efficient, Insulated Windows, Screens
- Has basement: No
- Number of fireplaces: 1
- Fireplace features: Gas/Propane
Interior area
- Total structure area: 2,760
- Total interior livable area: 2,760 sqft
- Finished area above ground: 2,760
Property
Parking
- Total spaces: 2
- Parking features: Garage Door Opener, Attached
- Attached garage spaces: 2
Accessibility
- Accessibility features: None
Features
- Levels: Two
- Stories: 2
- Patio & porch: Deck, Patio, Screened
- Exterior features: Rain Gutters, Kennel, Other
- Pool features: None
- Spa features: Bath
- Has view: Yes
- View description: Canal, Water
- Has water view: Yes
- Water view: Canal,Water
- Waterfront features: Private Dock Site, Rip-Rap, Boat - Powered, Canal
- Frontage length: Water Frontage Ft: 285
Lot
- Size: 1.07 Acres
- Features: Cleared, Corner Lot, Wooded, Landscaped, Rip-Rapped, Stream/Creek
Details
- Additional structures: Above Grade
- Parcel number: 2008157960
- Zoning: R-1
- Special conditions: Standard
Construction
Type & style
- Home type: SingleFamily
- Architectural style: Other,Coastal
- Property subtype: Single Family Residence
Materials
- Frame, Vinyl Siding, Stick Built
- Foundation: Block, Crawl Space, Brick/Mortar
- Roof: Architectural Shingle
Condition
- Excellent
- New construction: No
- Year built: 2001
Utilities & green energy
- Electric: 200+ Amp Service
- Sewer: Septic Exists
- Water: Well
- Utilities for property: Cable Connected, Propane, Cable
Community & neighborhood
Security
- Security features: Main Entrance Lock
Location
- Region: Crisfield
- Subdivision: Annemessex Ridge
- Municipality: CRISFIELD
HOA & financial
HOA
- Has HOA: Yes
- HOA fee: $60 annually
- Amenities included: Boat Ramp
- Services included: Common Area Maintenance, Maintenance Grounds, Other
Other
Other facts
- Listing agreement: Exclusive Agency
- Listing terms: Cash,Conventional
- Ownership: Fee Simple
- Road surface type: Black Top
Price history
| Date | Event | Price |
|---|---|---|
| 4/23/2025 | Sold | $540,000-9.5%$196/sqft |
Source: | ||
| 2/13/2025 | Contingent | $597,000$216/sqft |
Source: | ||
| 10/18/2024 | Listed for sale | $597,000$216/sqft |
Source: | ||
| 9/4/2024 | Pending sale | $597,000$216/sqft |
Source: | ||
| 8/23/2024 | Listed for sale | $597,000+1535.6%$216/sqft |
Source: | ||
Public tax history
| Year | Property taxes | Tax assessment |
|---|---|---|
| 2025 | $5,217 +14% | $458,400 +11.4% |
| 2024 | $4,575 +12.9% | $411,400 +12.9% |
| 2023 | $4,052 +14.8% | $364,400 +14.8% |
Find assessor info on the county website
Neighborhood: 21817
Nearby schools
GreatSchools rating
- 5/10Carter G Woodson Elementary SchoolGrades: PK-5Distance: 3.5 mi
- 4/10Crisfield Academy And High SchoolGrades: 8-12Distance: 2.6 mi
- 1/10Somerset 6/7 Intermediate SchoolGrades: 6-7Distance: 7.9 mi
Schools provided by the listing agent
- District: Somerset County Public Schools
Source: Bright MLS. This data may not be complete. We recommend contacting the local school district to confirm school assignments for this home.

Get pre-qualified for a loan
At Zillow Home Loans, we can pre-qualify you in as little as 5 minutes with no impact to your credit score.An equal housing lender. NMLS #10287.

