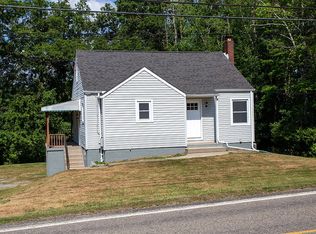Sold for $380,000
$380,000
5060 Hardt Rd, Gibsonia, PA 15044
3beds
1,312sqft
Single Family Residence
Built in 1920
1 Acres Lot
$383,300 Zestimate®
$290/sqft
$2,173 Estimated rent
Home value
$383,300
$356,000 - $414,000
$2,173/mo
Zestimate® history
Loading...
Owner options
Explore your selling options
What's special
This stunning ranch-style residence boasts a spacious layout and modern updates, all situated on a beautifully leveled one-acre lot. As you enter, you'll find a huge living room, formal dining room, leading into a gourmet kitchen featuring birch hardwood flooring, new cabinetry, stainless steel appliances, a built-in double oven, a gas cooktop, and a stunning 5' granite island. French doors open to a lovely patio and spacious backyard, while modern lighting throughout enhances the ambiance. The main bedroom offers double closets a luxurious full bath with a ceramic tile walk-in shower, two additional bedrooms with new luxury vinyl flooring. For entertainment, a finished game room with walk-out access provides ample space for gatherings. Outdoor amenities include a large 25' x 15' covered side patio, a 120 ft concrete driveway leading to a detached garage, an above-ground pool with a large deck, and a shed. This home is perfect for those seeking space, comfort, and modern amenities.
Zillow last checked: 8 hours ago
Listing updated: March 17, 2025 at 06:04am
Listed by:
Karen Minnitte 724-934-3400,
HOWARD HANNA REAL ESTATE SERVICES
Bought with:
John Marzullo, RS323468
COMPASS PENNSYLVANIA, LLC
Source: WPMLS,MLS#: 1675561 Originating MLS: West Penn Multi-List
Originating MLS: West Penn Multi-List
Facts & features
Interior
Bedrooms & bathrooms
- Bedrooms: 3
- Bathrooms: 2
- Full bathrooms: 2
Primary bedroom
- Level: Main
- Dimensions: 16x12
Bedroom 2
- Level: Main
- Dimensions: 12x09
Bedroom 3
- Level: Main
- Dimensions: 12x09
Bonus room
- Level: Lower
- Dimensions: 19x15
Dining room
- Level: Main
- Dimensions: 09x08
Game room
- Level: Lower
- Dimensions: 17x17
Kitchen
- Level: Main
- Dimensions: 20x12
Laundry
- Level: Lower
Living room
- Level: Main
- Dimensions: 18x16
Heating
- Forced Air, Gas
Cooling
- Central Air
Appliances
- Included: Some Gas Appliances, Cooktop, Dishwasher, Microwave, Refrigerator
Features
- Flooring: Hardwood, Laminate, Carpet
- Basement: Finished,Walk-Out Access
Interior area
- Total structure area: 1,312
- Total interior livable area: 1,312 sqft
Property
Parking
- Total spaces: 2
- Parking features: Attached, Garage
- Has attached garage: Yes
Features
- Levels: One
- Stories: 1
- Pool features: Pool
Lot
- Size: 1 Acres
- Dimensions: 43560
Details
- Parcel number: 1210B00077000000
Construction
Type & style
- Home type: SingleFamily
- Architectural style: Colonial,Ranch
- Property subtype: Single Family Residence
Materials
- Vinyl Siding
- Roof: Asphalt
Condition
- Resale
- Year built: 1920
Utilities & green energy
- Sewer: Public Sewer
- Water: Public
Community & neighborhood
Location
- Region: Gibsonia
Price history
| Date | Event | Price |
|---|---|---|
| 2/25/2025 | Sold | $380,000-1.3%$290/sqft |
Source: | ||
| 2/25/2025 | Pending sale | $385,000$293/sqft |
Source: | ||
| 12/1/2024 | Contingent | $385,000$293/sqft |
Source: | ||
| 10/25/2024 | Price change | $385,000-3.8%$293/sqft |
Source: | ||
| 10/10/2024 | Listed for sale | $400,000+567.8%$305/sqft |
Source: | ||
Public tax history
| Year | Property taxes | Tax assessment |
|---|---|---|
| 2025 | $4,599 +9.2% | $142,700 |
| 2024 | $4,210 +523.8% | $142,700 |
| 2023 | $675 | $142,700 |
Find assessor info on the county website
Neighborhood: 15044
Nearby schools
GreatSchools rating
- 9/10Poff El SchoolGrades: K-5Distance: 1.9 mi
- 8/10Hampton Middle SchoolGrades: 6-8Distance: 2 mi
- 9/10Hampton High SchoolGrades: 9-12Distance: 2.5 mi
Schools provided by the listing agent
- District: Hampton Twp
Source: WPMLS. This data may not be complete. We recommend contacting the local school district to confirm school assignments for this home.
Get pre-qualified for a loan
At Zillow Home Loans, we can pre-qualify you in as little as 5 minutes with no impact to your credit score.An equal housing lender. NMLS #10287.
Sell with ease on Zillow
Get a Zillow Showcase℠ listing at no additional cost and you could sell for —faster.
$383,300
2% more+$7,666
With Zillow Showcase(estimated)$390,966
