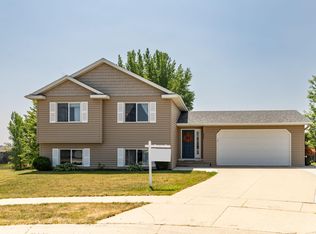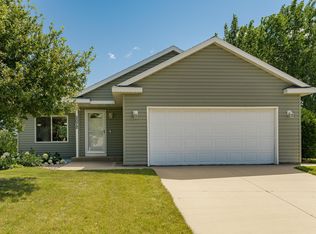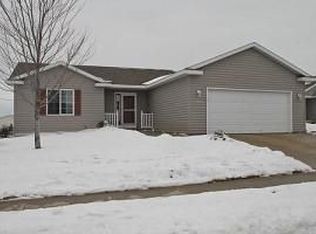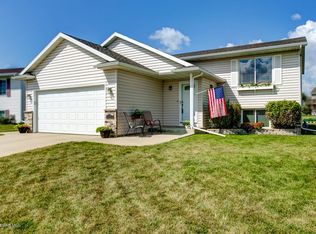Closed
$349,900
5060 Cannon Ln NW, Rochester, MN 55901
4beds
2,130sqft
Single Family Residence
Built in 2003
10,018.8 Square Feet Lot
$379,700 Zestimate®
$164/sqft
$2,362 Estimated rent
Home value
$379,700
$361,000 - $399,000
$2,362/mo
Zestimate® history
Loading...
Owner options
Explore your selling options
What's special
Walk out ranch located on a quiet cul-de-sac with an outlot behind for privacy. Open floor plan featuring newly refinished hardwood floors in kitchen and living area. The kitchen was updated w/quartz tops, stainless appliances and white tiled subway backsplash. New carpet in upper bedrooms and spacious walk-in closets in 3 of the 4 bedrooms including the Owner's suite. Other upgrades include the paneled doors, 2017 furnace and corner gas fireplace with a stone front. The backyard is fenced-in and has a newly-built pergola over the deck. The home also includes a Ring doorbell and has an oversized double-attached garage. Huge pie-shaped lot and protected privacy behind the home. The views and all of the open green space is such a rare find in this neighborhood! Close to the Douglas Trail, shopping and the 2 newest schools as well!
Zillow last checked: 8 hours ago
Listing updated: May 06, 2025 at 04:55pm
Listed by:
Josh Mickelson 507-251-3545,
Re/Max Results,
Lori Mickelson 507-990-0268
Bought with:
Rory Ballard
Dwell Realty Group LLC
Source: NorthstarMLS as distributed by MLS GRID,MLS#: 6347216
Facts & features
Interior
Bedrooms & bathrooms
- Bedrooms: 4
- Bathrooms: 2
- Full bathrooms: 2
Bedroom 1
- Level: Upper
- Area: 99.31 Square Feet
- Dimensions: 10'10x9'2
Bedroom 2
- Level: Main
- Area: 161.5 Square Feet
- Dimensions: 12'9x12'8
Bedroom 3
- Level: Lower
- Area: 97.5 Square Feet
- Dimensions: 9'x10'10
Bedroom 4
- Level: Lower
- Area: 111.53 Square Feet
- Dimensions: 12'2x9'2
Dining room
- Level: Main
- Area: 186.25 Square Feet
- Dimensions: 12'5x15
Family room
- Level: Lower
- Area: 361.33 Square Feet
- Dimensions: 22'7x16
Kitchen
- Level: Main
- Area: 96.69 Square Feet
- Dimensions: 9'10x9'10
Laundry
- Level: Lower
Living room
- Level: Main
- Area: 227.78 Square Feet
- Dimensions: 16'8x13'8
Heating
- Forced Air
Cooling
- Central Air
Appliances
- Included: Dishwasher, Dryer, Microwave, Range, Refrigerator, Stainless Steel Appliance(s), Washer
Features
- Basement: Block,Finished,Storage Space,Walk-Out Access
- Number of fireplaces: 1
- Fireplace features: Family Room, Gas
Interior area
- Total structure area: 2,130
- Total interior livable area: 2,130 sqft
- Finished area above ground: 1,065
- Finished area below ground: 959
Property
Parking
- Total spaces: 2
- Parking features: Attached, Concrete
- Attached garage spaces: 2
Accessibility
- Accessibility features: None
Features
- Levels: One
- Stories: 1
- Patio & porch: Covered, Deck
- Fencing: Full,Wood
Lot
- Size: 10,018 sqft
- Features: Irregular Lot
Details
- Foundation area: 1065
- Parcel number: 741824067554
- Zoning description: Residential-Single Family
Construction
Type & style
- Home type: SingleFamily
- Property subtype: Single Family Residence
Materials
- Brick/Stone, Vinyl Siding
- Roof: Asphalt
Condition
- Age of Property: 22
- New construction: No
- Year built: 2003
Utilities & green energy
- Electric: Circuit Breakers
- Gas: Natural Gas
- Sewer: City Sewer/Connected
- Water: City Water/Connected
Community & neighborhood
Location
- Region: Rochester
- Subdivision: Kingsbury Hills 3rd
HOA & financial
HOA
- Has HOA: No
Price history
| Date | Event | Price |
|---|---|---|
| 5/26/2023 | Sold | $349,900$164/sqft |
Source: | ||
| 4/7/2023 | Pending sale | $349,900$164/sqft |
Source: | ||
| 3/31/2023 | Listed for sale | $349,900+43.4%$164/sqft |
Source: | ||
| 5/25/2018 | Sold | $244,000+2.7%$115/sqft |
Source: | ||
| 4/11/2018 | Pending sale | $237,500$112/sqft |
Source: Property Brokers of Minnesota, Inc. #4086712 Report a problem | ||
Public tax history
| Year | Property taxes | Tax assessment |
|---|---|---|
| 2025 | $4,806 +17% | $354,600 +4% |
| 2024 | $4,106 | $341,100 +5% |
| 2023 | -- | $325,000 +13.8% |
Find assessor info on the county website
Neighborhood: 55901
Nearby schools
GreatSchools rating
- 8/10George W. Gibbs Elementary SchoolGrades: PK-5Distance: 0.5 mi
- 3/10Dakota Middle SchoolGrades: 6-8Distance: 1.5 mi
- 5/10John Marshall Senior High SchoolGrades: 8-12Distance: 4.3 mi
Get a cash offer in 3 minutes
Find out how much your home could sell for in as little as 3 minutes with a no-obligation cash offer.
Estimated market value$379,700
Get a cash offer in 3 minutes
Find out how much your home could sell for in as little as 3 minutes with a no-obligation cash offer.
Estimated market value
$379,700



