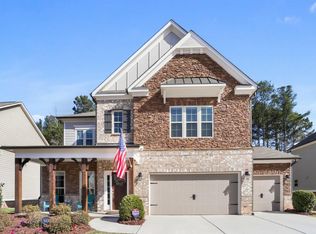Closed
$575,282
5060 Aaron Sosebee Rd, Cumming, GA 30040
3beds
2,449sqft
Single Family Residence, Residential
Built in 2022
0.46 Acres Lot
$615,200 Zestimate®
$235/sqft
$2,729 Estimated rent
Home value
$615,200
$584,000 - $646,000
$2,729/mo
Zestimate® history
Loading...
Owner options
Explore your selling options
What's special
Ready for immediate move in! Seller pays $10,000 towards closing costs plus an interest rate buydown! Fantastic open design ranch. High ceilings throughout the living areas. A natural stacked stone fireplace extends to the ceiling in the family room. A dream kitchen awaits! Loads of cabinets, center island, walk in pantry. Upgrades include a 5 burner gas cooktop, built-in oven and microwave, quartz counter tops and a custom wood hood vented to the outside. Plan includes a study with a custom trim wall and a formal dining room with wainscoting. The primary suite has a double trey ceiling and wonderful windows. The bath features a zero entry shower with a frameless shower door, a huge double vanity and lots of closet space. This home is much larger than it appears from the street. You must come see inside! Built on an incredible lot of a nearly 1/2 acre in the West Forsyth High School district. The back yard is amazing. Step out onto your 20 foot wide covered patio and look out into a wide grassy lawn and wooded views behind it. Home is open Saturday 12:00-5:00 and Sunday 1:00-5:00 and by appointment. Ready for move in! A virtual tour of a furnished Braylon model home is available for viewing. Contact the onsite agent for the web address. Incentives provided with use of Seller's Preferred Lender.
Zillow last checked: 8 hours ago
Listing updated: February 23, 2023 at 10:55pm
Listing Provided by:
MaryBeth Ibenthal,
KM Homes Realty
Bought with:
Tedford Archer, 374805
Atlanta Communities
Source: FMLS GA,MLS#: 7138341
Facts & features
Interior
Bedrooms & bathrooms
- Bedrooms: 3
- Bathrooms: 3
- Full bathrooms: 2
- 1/2 bathrooms: 1
- Main level bathrooms: 2
- Main level bedrooms: 3
Primary bedroom
- Features: Master on Main, Split Bedroom Plan
- Level: Master on Main, Split Bedroom Plan
Bedroom
- Features: Master on Main, Split Bedroom Plan
Primary bathroom
- Features: Double Vanity, Shower Only
Dining room
- Features: Separate Dining Room
Kitchen
- Features: Cabinets White, Kitchen Island, Other Surface Counters, Pantry Walk-In, Stone Counters, View to Family Room
Heating
- Central, Forced Air, Natural Gas
Cooling
- Central Air, Zoned
Appliances
- Included: Dishwasher, Disposal, Electric Oven, Gas Cooktop, Gas Water Heater, Microwave, Range Hood, Self Cleaning Oven
- Laundry: Laundry Room, Main Level
Features
- Crown Molding, Double Vanity, Entrance Foyer, High Ceilings 9 ft Main, High Speed Internet, Tray Ceiling(s), Vaulted Ceiling(s), Walk-In Closet(s)
- Flooring: Carpet, Ceramic Tile, Vinyl
- Windows: Insulated Windows
- Basement: None
- Number of fireplaces: 1
- Fireplace features: Factory Built, Family Room, Gas Log, Glass Doors
- Common walls with other units/homes: No Common Walls
Interior area
- Total structure area: 2,449
- Total interior livable area: 2,449 sqft
Property
Parking
- Total spaces: 2
- Parking features: Attached, Garage, Garage Door Opener, Garage Faces Front
- Attached garage spaces: 2
Accessibility
- Accessibility features: None
Features
- Levels: One
- Stories: 1
- Patio & porch: Covered, Patio
- Exterior features: Private Yard, Rain Gutters
- Pool features: None
- Spa features: None
- Fencing: Front Yard
- Has view: Yes
- View description: Trees/Woods
- Waterfront features: None
- Body of water: None
Lot
- Size: 0.46 Acres
- Dimensions: 80x288x89x228
- Features: Back Yard, Landscaped, Level, Private, Wooded
Details
- Additional structures: None
- Parcel number: 078 873
- Other equipment: None
- Horse amenities: None
Construction
Type & style
- Home type: SingleFamily
- Architectural style: Ranch,Traditional
- Property subtype: Single Family Residence, Residential
Materials
- Brick Front, Cement Siding, HardiPlank Type
- Foundation: Slab
- Roof: Composition,Ridge Vents,Shingle
Condition
- New Construction
- New construction: Yes
- Year built: 2022
Details
- Warranty included: Yes
Utilities & green energy
- Electric: 220 Volts in Laundry
- Sewer: Public Sewer
- Water: Public
- Utilities for property: Cable Available, Electricity Available, Natural Gas Available, Phone Available, Sewer Available, Underground Utilities, Water Available
Green energy
- Energy efficient items: Appliances, HVAC, Insulation, Thermostat, Water Heater
- Energy generation: None
- Water conservation: Low-Flow Fixtures
Community & neighborhood
Security
- Security features: Carbon Monoxide Detector(s), Smoke Detector(s)
Community
- Community features: None
Location
- Region: Cumming
- Subdivision: Sosebee Meadows
Other
Other facts
- Road surface type: Asphalt
Price history
| Date | Event | Price |
|---|---|---|
| 2/16/2023 | Sold | $575,282-2.5%$235/sqft |
Source: | ||
| 1/19/2023 | Pending sale | $589,900$241/sqft |
Source: | ||
| 1/16/2023 | Price change | $589,900-0.7%$241/sqft |
Source: | ||
| 11/1/2022 | Listed for sale | $593,915$243/sqft |
Source: | ||
| 11/1/2022 | Listing removed | $593,915$243/sqft |
Source: | ||
Public tax history
| Year | Property taxes | Tax assessment |
|---|---|---|
| 2024 | $5,284 -6.5% | $215,472 -6.1% |
| 2023 | $5,651 | $229,580 |
| 2022 | -- | -- |
Find assessor info on the county website
Neighborhood: 30040
Nearby schools
GreatSchools rating
- 6/10Sawnee Elementary SchoolGrades: PK-5Distance: 2.1 mi
- 7/10Hendricks Middle SchoolGrades: 6-8Distance: 2.1 mi
- 9/10West Forsyth High SchoolGrades: 9-12Distance: 0.9 mi
Schools provided by the listing agent
- Elementary: Sawnee
- Middle: Hendricks
- High: West Forsyth
Source: FMLS GA. This data may not be complete. We recommend contacting the local school district to confirm school assignments for this home.
Get a cash offer in 3 minutes
Find out how much your home could sell for in as little as 3 minutes with a no-obligation cash offer.
Estimated market value
$615,200
Get a cash offer in 3 minutes
Find out how much your home could sell for in as little as 3 minutes with a no-obligation cash offer.
Estimated market value
$615,200
