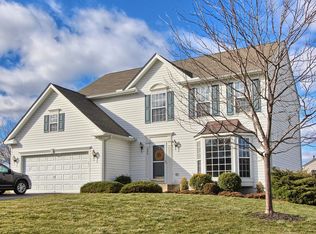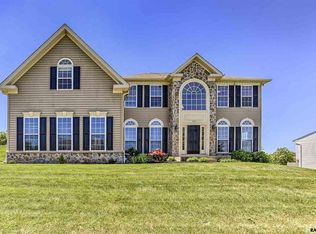This nearly new amazing 4 bedroom, 2 full bath and 2 half bath, 5,000 sq. ft. home must be seen to be appreciated. From spectacular curb appeal to an awesome gourmet kitchen, this home has it all. Hardwood two story entry foyer, dual staircases, formal dining room, custom window treatments and blinds, granite counters, walk-in pantry, ceramic tile flooring, sun room, finished basement, mud room, magnificent master suite with dual walk-in closets, patio, pond, shed, beautiful neighborhood, located close to shopping, restaurants, parks and Rt. 30 - who could ask for more? This home resides in York Suburban School district. Foyer: 9 x 20: This stunning foyer has hardwood floors. There is a chandelier and recessed lights on the second floor. There are side lights over the front door as well as a beautiful arched window. Formal living room: 13 x 11: First floor formal living room opens off of the foyer. This room features hardwood floors and two windows overlooking the front yard. Decorative crown molding has been added throughout the room. Dining room 12 x 14: Enter the dining room from the foyer. Dual windows overlook the front yard. There is crown molding, chair rail, and a decorative chandelier. Additional access to the kitchen is is in the far area. Family room 15 x 20: Wow! Glorious spacious family room has gas fireplace with stone surround and hearth, windows open to reveal a stunning view of the back yard as well as a second floor balustrade walkway. This room is open to the kitchen and breakfast areas. Kitchen 19 x 14: This gourmet kitchen is a chef%u2019s dream. GE Profile appliances include a stainless steel built-in microwave and double ovens, 4-burner gas cook top, and stainless steel dishwasher. There is an oversized square Corian topped island which makes hosting parties a breeze. There is an enormous walk-in butler%u2019s pantry also! The 42 inch cabinets rim the room and a desk area makes paying the bills and organizing homework a bit easier. The integra
This property is off market, which means it's not currently listed for sale or rent on Zillow. This may be different from what's available on other websites or public sources.

