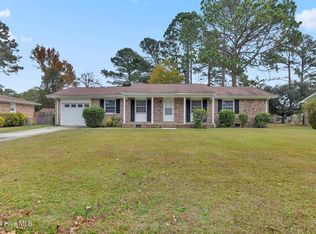Sold for $245,000
$245,000
506 Winchester Road, Jacksonville, NC 28546
3beds
1,522sqft
Single Family Residence
Built in 1973
0.36 Acres Lot
$253,600 Zestimate®
$161/sqft
$1,593 Estimated rent
Home value
$253,600
$231,000 - $279,000
$1,593/mo
Zestimate® history
Loading...
Owner options
Explore your selling options
What's special
Looking for a updated home, close to base, with extra space and an above ground swimming pool? Look no further. This 1522sqft home has been meticulously cared for, boasts generously sized rooms, and is ideal as a handyman's garage. The climate controlled Sunroom offers a quiet oasis to get away from the busyness of life. (The Sunroom is 277 additional square footage that is not included in the overall square footage of the home...but is yours to enjoy!) The kitchen leads to a formal dining room which is fantastic for entertaining. The oversized backyard has an above ground pool and two utility sheds for extra storage; both wired with electricity. This home is everything you need and more. Call listing agent for more information and to schedule your showing.
Zillow last checked: 8 hours ago
Listing updated: October 31, 2024 at 01:23pm
Listed by:
Brad Goldvarg 252-933-0865,
COLDWELL BANKER SEA COAST ADVANTAGE
Bought with:
Denise Travolina, 338522
Keller Williams Innovate - Jax
Source: Hive MLS,MLS#: 100464382 Originating MLS: Neuse River Region Association of Realtors
Originating MLS: Neuse River Region Association of Realtors
Facts & features
Interior
Bedrooms & bathrooms
- Bedrooms: 3
- Bathrooms: 2
- Full bathrooms: 2
Primary bedroom
- Level: Main
- Dimensions: 13 x 13
Bedroom 2
- Level: Main
- Dimensions: 13 x 10
Bedroom 3
- Level: Main
- Dimensions: 10 x 10
Dining room
- Level: Main
- Dimensions: 17 x 12
Kitchen
- Level: Main
- Dimensions: 11 x 15
Living room
- Level: Main
- Dimensions: 20 x 17
Sunroom
- Level: Main
- Dimensions: 11 x 23
Heating
- Forced Air, Heat Pump, Electric
Cooling
- Central Air
Appliances
- Included: Electric Oven, Built-In Microwave, See Remarks, Refrigerator, Dishwasher
- Laundry: In Garage
Features
- Master Downstairs, Blinds/Shades, Workshop
- Flooring: Carpet, LVT/LVP
- Basement: None
- Attic: Pull Down Stairs
- Has fireplace: No
- Fireplace features: None
Interior area
- Total structure area: 1,522
- Total interior livable area: 1,522 sqft
Property
Parking
- Total spaces: 2
- Parking features: Garage Faces Front, Concrete, Garage Door Opener
- Uncovered spaces: 2
Features
- Levels: One
- Stories: 1
- Patio & porch: Enclosed, Patio, Porch, Screened
- Pool features: Above Ground
- Fencing: Back Yard,Chain Link
Lot
- Size: 0.36 Acres
Details
- Additional structures: Shed(s), See Remarks, Storage, Workshop
- Parcel number: 352a68
- Zoning: RSF-7
- Special conditions: Standard
Construction
Type & style
- Home type: SingleFamily
- Property subtype: Single Family Residence
Materials
- Block, Brick, Vinyl Siding
- Foundation: Block, Crawl Space
- Roof: Architectural Shingle
Condition
- New construction: No
- Year built: 1973
Utilities & green energy
- Sewer: Public Sewer
- Water: Public
- Utilities for property: Sewer Available, Water Available
Community & neighborhood
Location
- Region: Jacksonville
- Subdivision: Brynn Marr
HOA & financial
HOA
- Has HOA: No
- Amenities included: None
- Association name: None
Other
Other facts
- Listing agreement: Exclusive Right To Sell
- Listing terms: Cash,Conventional,FHA,VA Loan
Price history
| Date | Event | Price |
|---|---|---|
| 10/31/2024 | Sold | $245,000$161/sqft |
Source: | ||
| 9/30/2024 | Pending sale | $245,000$161/sqft |
Source: | ||
| 9/13/2024 | Listed for sale | $245,000$161/sqft |
Source: | ||
Public tax history
| Year | Property taxes | Tax assessment |
|---|---|---|
| 2024 | $2,164 +0% | $172,462 |
| 2023 | $2,163 -0.1% | $172,462 |
| 2022 | $2,164 +22% | $172,462 +30.9% |
Find assessor info on the county website
Neighborhood: 28546
Nearby schools
GreatSchools rating
- 3/10Bell Fork ElementaryGrades: K-5Distance: 0.9 mi
- 2/10Jacksonville Commons MiddleGrades: 6-8Distance: 2.9 mi
- 4/10Northside HighGrades: 9-12Distance: 2.8 mi
Schools provided by the listing agent
- Elementary: Bell Fork
- Middle: Jacksonville Commons
- High: Northside
Source: Hive MLS. This data may not be complete. We recommend contacting the local school district to confirm school assignments for this home.
Get pre-qualified for a loan
At Zillow Home Loans, we can pre-qualify you in as little as 5 minutes with no impact to your credit score.An equal housing lender. NMLS #10287.
Sell with ease on Zillow
Get a Zillow Showcase℠ listing at no additional cost and you could sell for —faster.
$253,600
2% more+$5,072
With Zillow Showcase(estimated)$258,672
