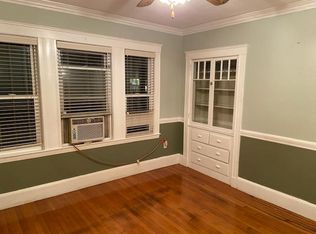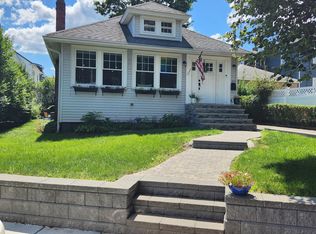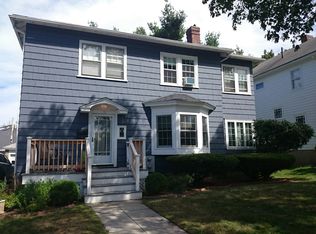Charming, center entrance Dutch Colonial with stunning gardens. This two bedroom, one and one half bathroom single family has many of the amenities for today's lifestyle. An updated kitchen with granite counter tops, a gas fireplace, a 2016 roof, a high efficiency heating system and much more. The property has been professionally landscaped with mature plantings. The location affords easy access to some of the best West Roxbury has to offer such as Hynes Field, Centre Street restaurants, Roche Brothers, the Arnold Arboretum, public transportation and other neighborhoods like Jamaica Plain and Roslindale Square.
This property is off market, which means it's not currently listed for sale or rent on Zillow. This may be different from what's available on other websites or public sources.


