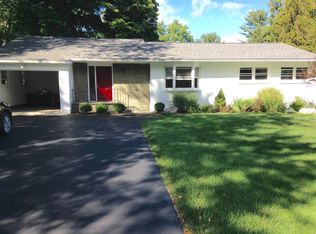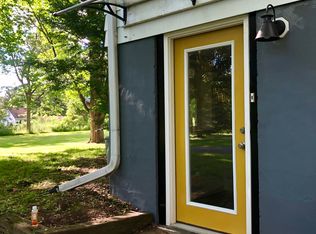Updated mid-century modern ranch in Northeast. 3-4 bedroom, 2 bath main level living w/ a 2-bedroom walk-out lower level apartment. Beautifully refinished hardwood floors throughout the main level, granite counters, cherry cabinets & vaulted ceilings. A floor to ceiling hand-cut stacked stone fireplace is the showpiece of the home & light streams in though the large windows. Plenty of covered parking w/ a 1+ car attached garage up & 2-car garage down. Live in the entire home, rent the apartment for income or rent both units as an investment. This is a gem in a great location.
This property is off market, which means it's not currently listed for sale or rent on Zillow. This may be different from what's available on other websites or public sources.

