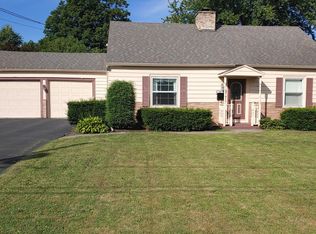This great home is a 3 bedroom with two full baths! One bath on each floor. Sitting room/nursery/office off of the 1st floor master bedroom. The kitchen was just freshly painted and has NEW STAINLESS APPLIANCES....Great curb appeal and a fabulous yard with an inground pool and pool house. This lovely cape has been owned by the same family for the last 42 years. Eat-in kitchen and formal dining room. Hardwood flooring. Living room with fireplace and large family room w/bar overlooking the backyard/pool.... LOTS OF CLOSETS! The basement is partially finished with a B-Dry system.
This property is off market, which means it's not currently listed for sale or rent on Zillow. This may be different from what's available on other websites or public sources.
