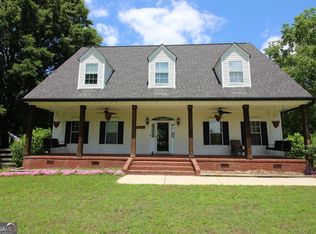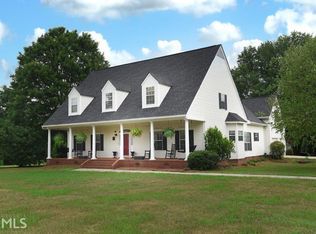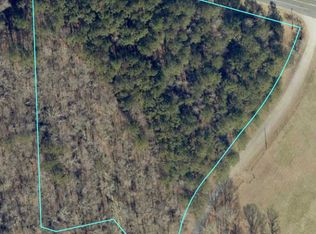Closed
$785,000
506 W McIntosh Rd, Brooks, GA 30205
4beds
2,603sqft
Single Family Residence
Built in 2006
5 Acres Lot
$777,700 Zestimate®
$302/sqft
$4,280 Estimated rent
Home value
$777,700
$700,000 - $863,000
$4,280/mo
Zestimate® history
Loading...
Owner options
Explore your selling options
What's special
Whitewater School District!! Come and check out this beautiful Floridian Style custom built home on a beautiful 5 acre tract in Brooks. This lovely home comes with a 1200 sq.ft, 3 car detached garage that can be used as a garage or a large workshop. The upstairs has a 450 sq.ft apartment with LVP flooring, marble counter tops, a full bath with floor to ceiling tiled shower and a small kitchen. Perfect opportunity for some additional income should you decide to rent it out! As you enter the house through the double black iron front doors, you will feel right at home as you walk into the spacious living room that is conveniently located next to the kitchen with easy access to entertain all your family and friends. The kitchen is equipped with an island, stainless steel appliances, granite counter tops and a breakfast bar/area. From the kitchen you can access the large master that has tons of sunshine from the oversized windows and the French doors that open up to your outdoor oasis! Lavish master bath has a tiled shower with jetted tub and walk in closet. On the opposite end there are 3 bedrooms and a full bath that has access to the pool area. Large play/game room that will be perfect for a media room or a children's retreat! Last but not least, enjoy the summer in the gunite salt water pool that has a tanning ledge and sit back and relax in the hot tub while watching the amazing sunsets! In addition to the large fenced in back yard, there is an 8'X12' greenhouse with power and water hook up inside and a 150'X60' 2 zone irrigated garden. Don't miss out on this opportunity to live in the country while Senoia and Peachtree City are just 10 minutes away!
Zillow last checked: 8 hours ago
Listing updated: June 20, 2025 at 08:36am
Listed by:
Jodi Johnston 770-318-6612,
BHHS Georgia Properties
Bought with:
Becky Crawford, 152080
BHHS Georgia Properties
Source: GAMLS,MLS#: 10453745
Facts & features
Interior
Bedrooms & bathrooms
- Bedrooms: 4
- Bathrooms: 3
- Full bathrooms: 2
- 1/2 bathrooms: 1
- Main level bathrooms: 2
- Main level bedrooms: 4
Dining room
- Features: Dining Rm/Living Rm Combo
Kitchen
- Features: Breakfast Area, Breakfast Bar, Kitchen Island, Pantry, Solid Surface Counters, Walk-in Pantry
Heating
- Central, Electric
Cooling
- Ceiling Fan(s), Central Air, Electric
Appliances
- Included: Convection Oven, Dishwasher, Double Oven, Electric Water Heater, Microwave, Oven/Range (Combo), Stainless Steel Appliance(s)
- Laundry: In Kitchen
Features
- Double Vanity, High Ceilings, Soaking Tub, Tile Bath, Vaulted Ceiling(s), Walk-In Closet(s), Wet Bar
- Flooring: Hardwood, Tile
- Windows: Double Pane Windows
- Basement: None
- Attic: Pull Down Stairs
- Number of fireplaces: 1
- Fireplace features: Family Room, Gas Log
Interior area
- Total structure area: 2,603
- Total interior livable area: 2,603 sqft
- Finished area above ground: 2,603
- Finished area below ground: 0
Property
Parking
- Parking features: Detached, Garage Door Opener
- Has garage: Yes
Features
- Levels: One
- Stories: 1
- Patio & porch: Patio
- Exterior features: Garden, Veranda
- Has private pool: Yes
- Pool features: Heated, Pool/Spa Combo, In Ground, Salt Water
- Has spa: Yes
- Spa features: Bath
- Fencing: Back Yard
Lot
- Size: 5 Acres
- Features: Level
- Residential vegetation: Cleared
Details
- Additional structures: Garage(s), Gazebo, Greenhouse, Outbuilding, Second Residence
- Parcel number: 0406 008
Construction
Type & style
- Home type: SingleFamily
- Architectural style: Mediterranean
- Property subtype: Single Family Residence
Materials
- Stucco
- Foundation: Slab
- Roof: Composition
Condition
- Resale
- New construction: No
- Year built: 2006
Utilities & green energy
- Electric: 220 Volts
- Sewer: Septic Tank
- Water: Well
- Utilities for property: Cable Available, Electricity Available, High Speed Internet, Phone Available, Propane, Underground Utilities, Water Available
Green energy
- Energy efficient items: Appliances
Community & neighborhood
Security
- Security features: Security System, Smoke Detector(s)
Community
- Community features: None
Location
- Region: Brooks
- Subdivision: None
Other
Other facts
- Listing agreement: Exclusive Right To Sell
- Listing terms: Cash,Conventional
Price history
| Date | Event | Price |
|---|---|---|
| 6/20/2025 | Sold | $785,000-10.3%$302/sqft |
Source: | ||
| 4/26/2025 | Pending sale | $874,999$336/sqft |
Source: | ||
| 2/5/2025 | Listed for sale | $874,999-2.8%$336/sqft |
Source: | ||
| 11/11/2024 | Listing removed | $899,900$346/sqft |
Source: | ||
| 10/28/2024 | Listed for sale | $899,900+499.9%$346/sqft |
Source: | ||
Public tax history
| Year | Property taxes | Tax assessment |
|---|---|---|
| 2024 | $6,742 +4.6% | $248,388 +7.3% |
| 2023 | $6,448 +7.4% | $231,396 +7.2% |
| 2022 | $6,005 +9.9% | $215,892 +11.5% |
Find assessor info on the county website
Neighborhood: 30205
Nearby schools
GreatSchools rating
- 8/10Peeples Elementary SchoolGrades: PK-5Distance: 6.8 mi
- 9/10Whitewater Middle SchoolGrades: 6-8Distance: 7.6 mi
- 9/10Whitewater High SchoolGrades: 9-12Distance: 6.9 mi
Schools provided by the listing agent
- Elementary: Peeples
- Middle: Whitewater
- High: Whitewater
Source: GAMLS. This data may not be complete. We recommend contacting the local school district to confirm school assignments for this home.
Get a cash offer in 3 minutes
Find out how much your home could sell for in as little as 3 minutes with a no-obligation cash offer.
Estimated market value$777,700
Get a cash offer in 3 minutes
Find out how much your home could sell for in as little as 3 minutes with a no-obligation cash offer.
Estimated market value
$777,700


