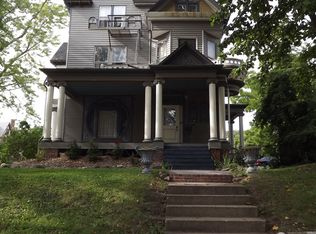Turn of the past century Victorian has been converted into a duplex with main level and upper level apartments. The main level is one-bedroom and the upper level is two-bedroom. Upper level living room and den are one large open L-shaped space. Floored attic with plaster walls. Unfinished basement is divided into six rooms. Needs some work so bring your handyman skills. Some replacement windows. Sits on a corner lot in the near west end of Decatur.
This property is off market, which means it's not currently listed for sale or rent on Zillow. This may be different from what's available on other websites or public sources.
