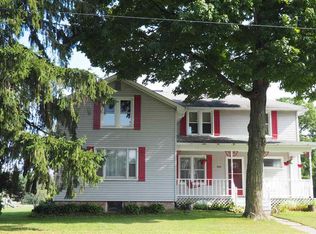Back on the market after buyer could not secure financing. Inspection report available upon request! Pristine ranch home with a huge basement and pole barn on 0.85 acres! This well-built 3 bedroom, 3 full bathroom home features an open kitchen/living room floor plan, hickory hardwood floors, granite countertops on a large island bar with room for seating, and many large windows providing great natural light. Additional first floor amenities include a mudroom with tall custom storage cabinets, a secluded office with trendy brick wall, and crown molding. The spacious master suite boasts vaulted ceilings, two large walk in closets, a slider to the back deck, and dual vanity sink. The guest bathroom sports trendy updates with a new dual vanity and elegant white shiplap. The enormous basement was recently renovated and offers a large laundry room and walk-in storage area. Classy gray epoxy floors help keep the oversized 3-car garage nice and clean. The Trex deck out back is perfect for entertaining or enjoying a quiet evening on your land. The 40x60 pole barn is insulated with a heated office space and bathroom, making it perfect for running a business from home, your car collection, or the lake toys! Bonus features are city water and sewer, but also a well for the sprinkler system. Located in the desirable NWAC school district across from Whisper Rock community, no HOA, and plenty of room for a pool in back (3rd bathroom would function as a perfect pool bathroom). This rare home is the perfect blend of "lifestyle meets function," so schedule your appointment before it's gone!
This property is off market, which means it's not currently listed for sale or rent on Zillow. This may be different from what's available on other websites or public sources.

