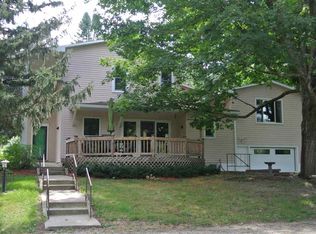Sold for $800,000
$800,000
506 Turtle Creek Rd, Saint Ansgar, IA 50472
6beds
5,085sqft
Single Family Residence
Built in 2006
0.48 Acres Lot
$798,800 Zestimate®
$157/sqft
$3,208 Estimated rent
Home value
$798,800
Estimated sales range
Not available
$3,208/mo
Zestimate® history
Loading...
Owner options
Explore your selling options
What's special
Enjoy the services and amenities of town with backyard serenity, creek, and abundance of nature! This six bedroom, four and one-half bath masterpiece by Schulz Construction is the rare combination of luxury living with total practicality! With the number and placement of bedrooms and ensuites, this can be a multi-generational home, certainly a work-from-home retreat, or just one fine house to make a true HOME! The cul-de-sac location affords your privacy. The fully irrigated lawn, professional landscaping, covered front porch, rear deck, patio, and the bubbling clean Turtle Creek in back make you want to not leave HOME! Your vehicles and hobbies are afforded luxury too! The attached triple garage with floor heat, epoxy floor, drains, and custom storage systems/cabinets/workbench are every vehicle-lover's dream! Lower level can also be accessed from the garage to allow children, pets, and workmen access to system without needing to go through your living spaces. Relax in the cozy great room with gas fireplace, entertainment center, and rich walnut flooring! Prepare your meals in the custom walnut gourmet kitchen with granite counters, granite island with custom bar stools, and incredible custom appliance package! You can sit at the island bar, in the informal dinette overlooking the creek, or dine in the formal dining after grabbing a beverage from the customized built-in wet bar. The front room can be your home office, music room, or library and the main-floor bedroom offer its own private bath. Upstairs are four bedrooms and two baths with a luxurious primary suite featuring relaxing tub, inviting walk-in shower, L-shaped vanity with two sinks, walk-in closet system, and laundry. The lower level with daylight windows overlooking the creek and woods features large recreation room, bedroom, bath, deluxe exercise room with rubber floor, and bonus room with extra refrigerator and work sink as you come down from the garage staircase. When you enter from the garage to the main floor with your groceries, coats, book bags, and sporting equipment, there's a place/cubby/hook/bench for everything and everybody! You'll love this HOME! Make your private appointment today!
Zillow last checked: 8 hours ago
Listing updated: August 16, 2025 at 04:02am
Listed by:
Kevin M Kolbet 641-732-3337,
Kolbet Realtors
Bought with:
Kevin M Kolbet, B01509
Kolbet Realtors
Source: Northeast Iowa Regional BOR,MLS#: 20252188
Facts & features
Interior
Bedrooms & bathrooms
- Bedrooms: 6
- Bathrooms: 5
- Full bathrooms: 4
- 1/2 bathrooms: 1
Primary bedroom
- Level: Second
- Area: 298.67 Square Feet
- Dimensions: 18'8"x16
Other
- Level: Upper
Other
- Level: Main
Other
- Level: Lower
Dining room
- Level: Main
- Area: 158.17 Square Feet
- Dimensions: 13'x12'2
Family room
- Level: Lower
- Area: 647.83 Square Feet
- Dimensions: 28'2"x23
Kitchen
- Level: Main
Living room
- Level: Main
- Area: 362.25 Square Feet
- Dimensions: 21'x17'3
Heating
- Forced Air, Natural Gas, Radiant Floor, Zoned
Cooling
- Ceiling Fan(s), Central Air, Zoned
Appliances
- Included: Built-In Oven, Built-In Range, Cooktop, Dishwasher, Disposal, Humidifier, MicroHood, Microwave, Microwave Built In, Refrigerator, Trash Compactor, Gas Water Heater, Water Softener, Water Softener Owned
- Laundry: 2nd Floor, Laundry Room
Features
- Ceiling Fan(s), Granite Counters, Pantry, Rear Stairs, Wet Bar
- Flooring: Hardwood
- Doors: Pocket Doors
- Basement: Concrete,Interior Entry,Floor Drain,Partially Finished
- Has fireplace: Yes
- Fireplace features: One, Gas, In Family Room Up
Interior area
- Total interior livable area: 5,085 sqft
- Finished area below ground: 1,550
Property
Parking
- Total spaces: 3
- Parking features: 3 or More Stalls, Attached Garage, Garage Door Opener, Heated Garage, Oversized, Workshop in Garage
- Has attached garage: Yes
- Carport spaces: 3
Features
- Patio & porch: Deck, Patio, Porch, Covered
- Exterior features: Fishing
- Has view: Yes
- View description: Valley
- Waterfront features: Creek, Stream on Property
Lot
- Size: 0.48 Acres
- Features: Landscaped, Cul-De-Sac, Views, Wooded
Details
- Additional structures: Storage
- Parcel number: 0523227008
- Zoning: R-1
- Special conditions: Standard
- Other equipment: Air Exchanger System, Irrigation Equipment
Construction
Type & style
- Home type: SingleFamily
- Property subtype: Single Family Residence
Materials
- Cement Siding, Stone
- Roof: Shingle,Asphalt
Condition
- Year built: 2006
Details
- Builder name: Schulz Construction
Utilities & green energy
- Sewer: Public Sewer
- Water: Public
Community & neighborhood
Location
- Region: Saint Ansgar
- Subdivision: Turtle Creek Addition to St. Ansgar, Iowa
Other
Other facts
- Road surface type: Concrete, Hard Surface Road, Paved
Price history
| Date | Event | Price |
|---|---|---|
| 8/15/2025 | Sold | $800,000-3.5%$157/sqft |
Source: | ||
| 6/15/2025 | Pending sale | $829,000$163/sqft |
Source: | ||
| 5/14/2025 | Price change | $829,000-2.5%$163/sqft |
Source: | ||
| 3/24/2025 | Price change | $849,900-2.3%$167/sqft |
Source: | ||
| 3/3/2025 | Price change | $869,900-3.2%$171/sqft |
Source: | ||
Public tax history
| Year | Property taxes | Tax assessment |
|---|---|---|
| 2024 | $9,240 +1.9% | $629,640 |
| 2023 | $9,070 +3% | $629,640 +27.8% |
| 2022 | $8,810 +2.5% | $492,860 |
Find assessor info on the county website
Neighborhood: 50472
Nearby schools
GreatSchools rating
- 6/10St Ansgar Elementary SchoolGrades: PK-5Distance: 0.7 mi
- 7/10St. Ansgar Middle SchoolGrades: 6-8Distance: 0.7 mi
- 9/10St Ansgar High SchoolGrades: 9-12Distance: 0.7 mi
Schools provided by the listing agent
- Elementary: St. Ansgar
- Middle: St. Ansgar
- High: St. Ansgar
Source: Northeast Iowa Regional BOR. This data may not be complete. We recommend contacting the local school district to confirm school assignments for this home.

Get pre-qualified for a loan
At Zillow Home Loans, we can pre-qualify you in as little as 5 minutes with no impact to your credit score.An equal housing lender. NMLS #10287.
